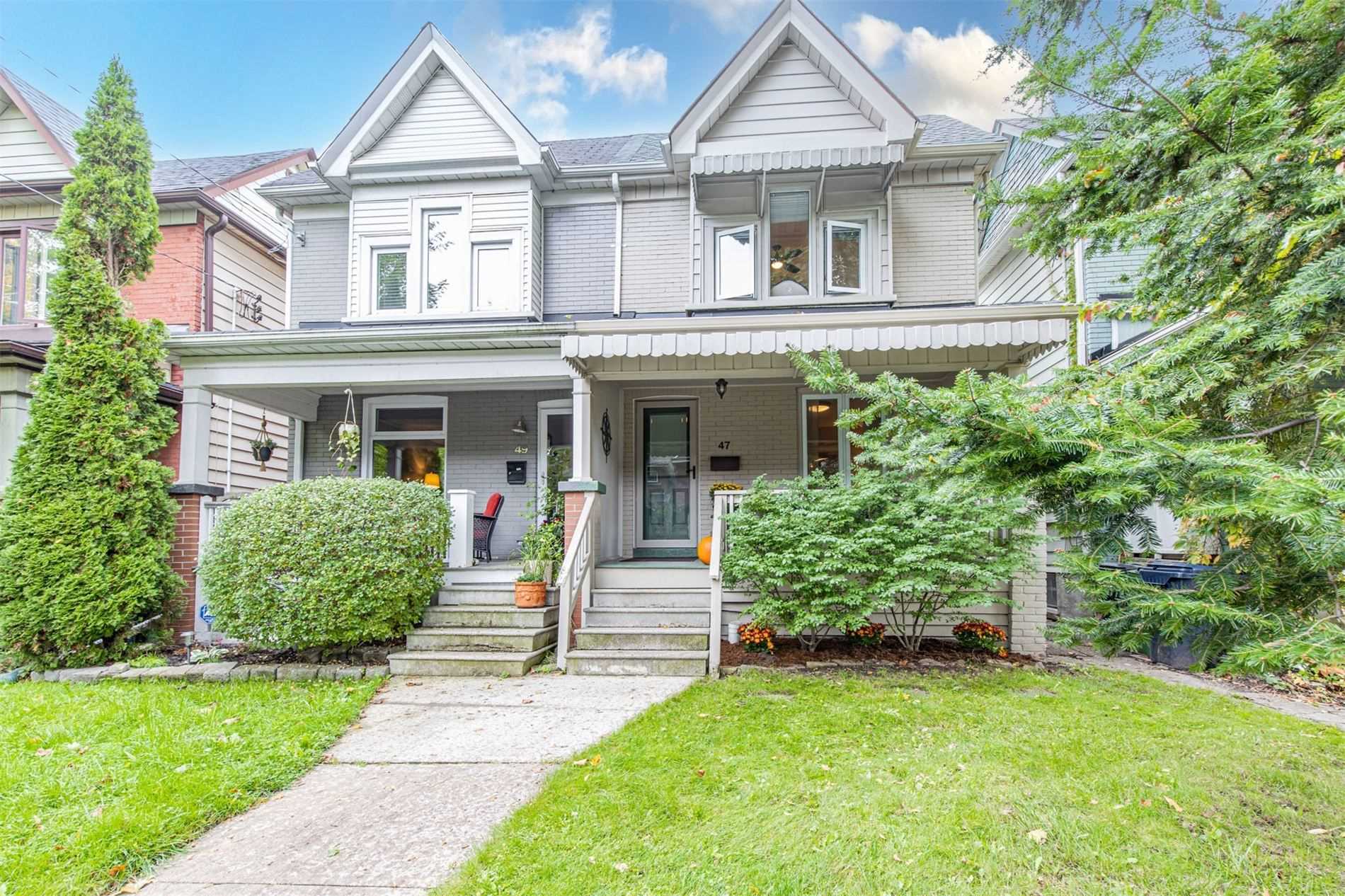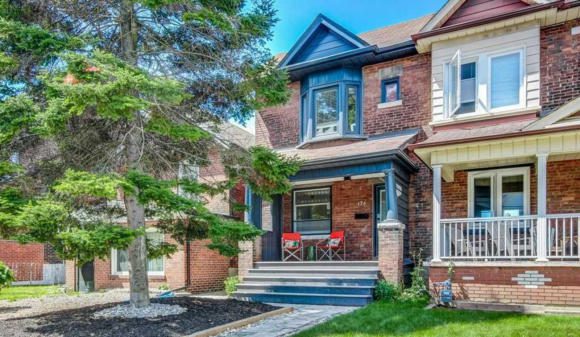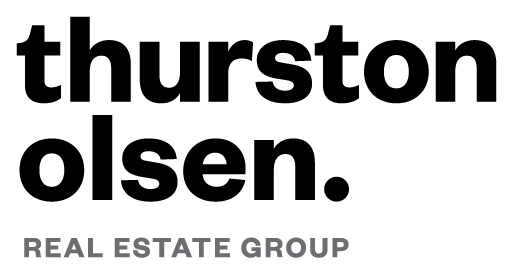JUST SOLD! 1169 Queen St W #611
Congrats to our seller client who just sold her beautiful Queen West condo in just 2 days! We’re so happy for you!
Thinking of selling and want to know more about our listing process? Our goal is to always make the home selling experience as easy and stress-free as possible for our clients while delivering incredible results! From offering industry-leading staging and marketing services all the way through to negotiating a fantastic sale price, we’re here to help! Send us a message for more info!
SOLD! 47 Coady Avenue
Huge congrats to our amazing buyer clients who acted fast and bought this beautiful home with a bully offer! We’re so happy that we could help and look forward to seeing you around the neighbourhood!

SOLD! 174 Campbell Avenue – Junction Triangle
174 Campbell Avenue in the Junction Triangle was recently scooped up by our buyer clients.

The 2 storey brick semi was beautifully renovated, has three bedrooms, two washrooms, a finished basement, and a 2 car garage! The main floor opens into a modern white kitchen with a timeless, stylish backsplash, loads of cupboards and plenty of counter space. They can walk out from the kitchen to spend sunny evenings in the west facing backyard. Congratulations to our clients, we’re excited for you to make this house your home.
Don’t Panic – What to do About an Animal in Your Home
It’s easy to forget that our city was once home to many, many animals. While now we really only have raccoons, pigeons and squirrels to drive us a little batty… keep in mind, this used to be their turf. Here’s what to do if you discover an animal in your home.
Nature is fun to explore and often beautiful to look at. When it enters your home, however, it’s often scarier than a horror film. Many people’s unwanted guests include mice and insects, but in other areas, snakes, birds, raccoons, and many other creatures might come visit. (Oh my!) Keeping a bug zapper handy or every inch of your place spotless may deter critters, but it doesn’t eliminate the possibility of them showing up unannounced.
So what to do when an animal sets up their own little nest inside yours? Wildlife management experts say, for the most part, you can evict unwanted tenants (also known as “nuisance animals”) fairly easily. But don’t try to take care of everything yourself (and don’t ignore what’s happening). Call on the experts for guidance as soon as possible. They’ll help prevent an annoying situation from escalating into a much larger problem.
And remember: Be as kind as you can to your natural neighbors. We’re all part of a delicate ecosystem and they have important jobs to do—they just need to do them outside.
Editor’s note: This article is a thorough guide to dealing with nuisance wildlife, but not an exhaustive list. If you have an issue, call the city wildlife offices ASAP for additional information. They’ll often provide local resources and do’s and don’ts dealing with animals. But know that many government wildlife departments will not remove animals on private property. It’s also illegal in most places to handle or transport wildlife without a license. In most cases, they will recommend local wildlife rehabilitators.

Prevent invasion
One of the most common ways wildlife find their way into your home is through uncovered exterior openings, from screen-less windows in a city apartment to broken windows in an attic.
To prevent accidental invasions, make sure to guard all openings to your home’s interior. This includes making sure there are screens over exterior-facing pipes, chimney openings, and eaves. If you’ve experienced bad weather in your area or your home is older, screen may have been displaced or even deteriorated.

Heard (and mostly) not seen
Squeaks or chattering in the walls. Babies crying out for their mother. Droppings, odors, tracks, or seeing something move out of the corner of your eye. These are all signs that an animal has entered your home—even if you haven’t seen it yet. (Be careful around droppings as they can be extremely toxic to humans).

Don’t wait to take action until you’ve made a sighting! Call pest or animal control (or notify your landlord) immediately. They’ll most likely be able to provide resources to deal with the unwanted guest way faster (and calmer) than you will.

Seen: A resident of the great outdoors… inside
One of the biggest mistakes you can make is to assume that a creature is calm. No matter its appearance, though, do not engage with a wild animal. It may not seem harmful, but it might be injured, conserving energy, or simply afraid. If you get too close, you can easily get injured.

If you spot an animal in your home, do not seal off entry points, all says. Instead, leave them an escape route and create an environment that encourages the animal to exit on its own. If the animal is nocturnal, keep a light on where they are. Loud noises and vibrations may also tempt them to leave. You can also play music or bang on the walls, so long as you are in a safe vantage point.
If they’re awake during the day, Chalk says to turn off every light. The darker you can make it inside, the better. Then, open the windows and doors so they can see that it’s brighter outside. Don’t stand in front of the door or window to see if they exit, as they won’t want to come near you. Give them space.
Once the animal is gone, take appropriate steps to seal points of entry.


Injured animals and babies
Many times, animals that come inside are injured, so it’s not a good idea to let them loose. It’s much better to help it get the care it needs to heal before it’s introduced back in the wild. If you are dealing with an injured animal, contact a licensed rehabilitator immediately for further instructions.
For injured birds specifically, you can place the animal in a box while you’re waiting for the rehabilitator. Do not engage with the animal directly and for safety reasons, it’s recommended to put on a pair of protective gloves. Chalk says first to prepare a box with air holes in it. Then, grab some sturdy tape and a piece of cardboard big enough to cover the top of the box. Put the box over the animal quickly, slide the cardboard underneath and then—very gently—flip the box with the cardboard over the opening and tape it down.
Additionally, most baby animals that are alone have not been abandoned. The best thing you can do if a baby animal enters your home is to create an environment that encourages them back outdoors so they can be reunited with their mothers.

