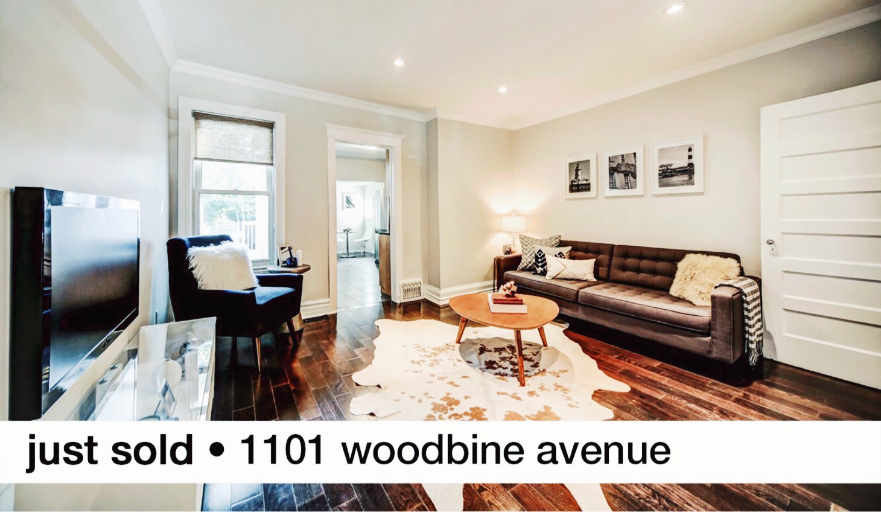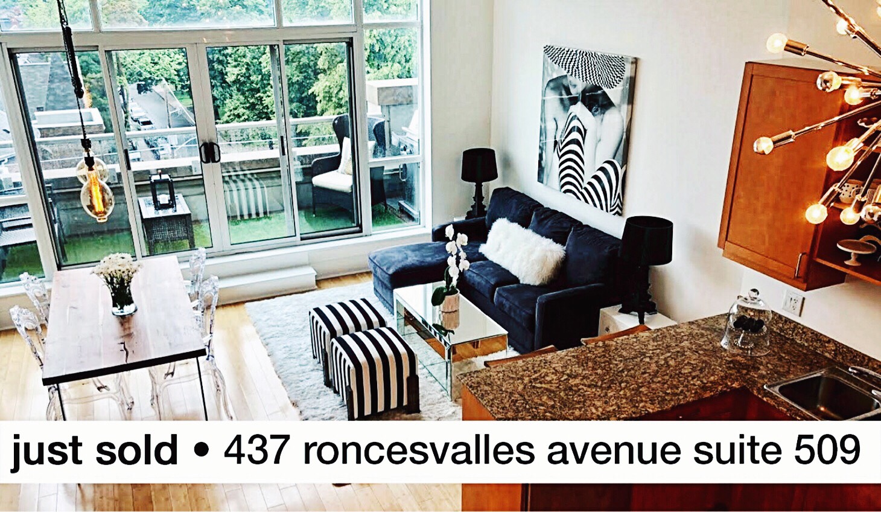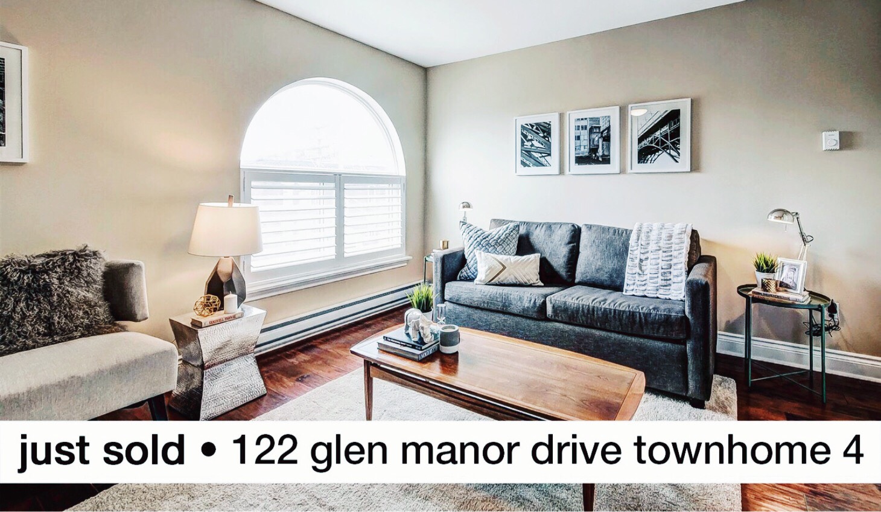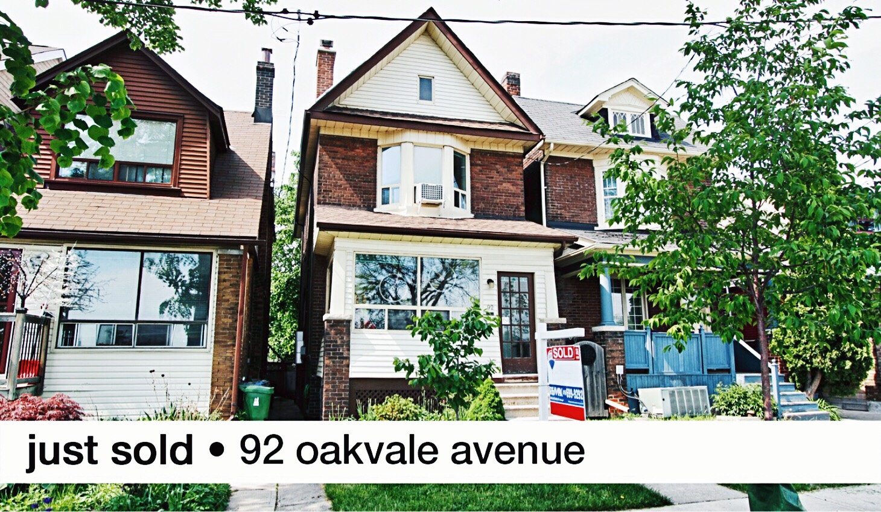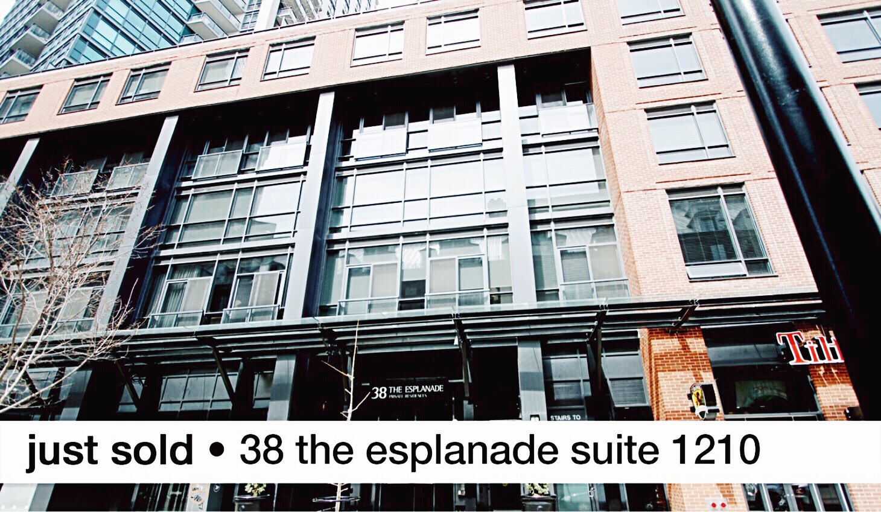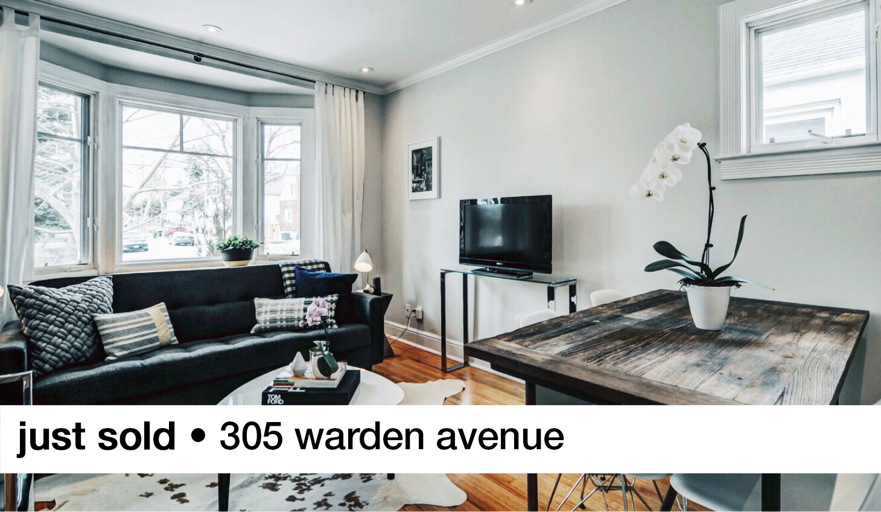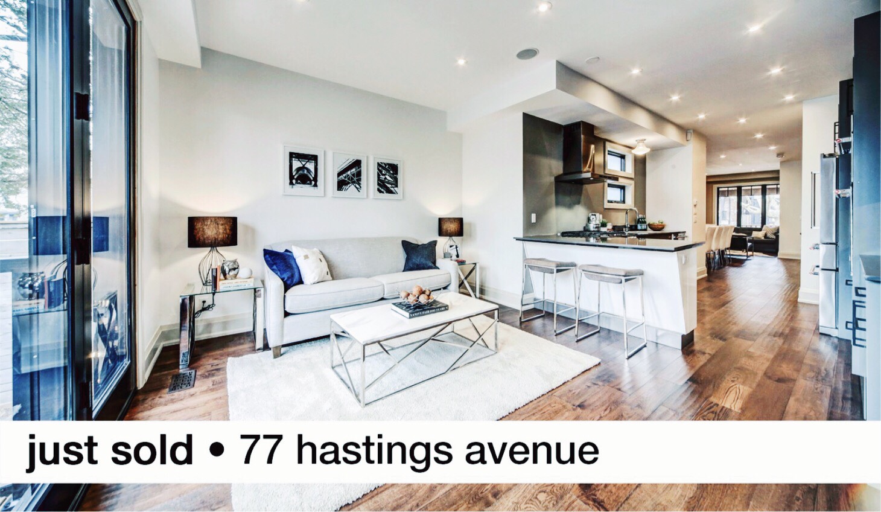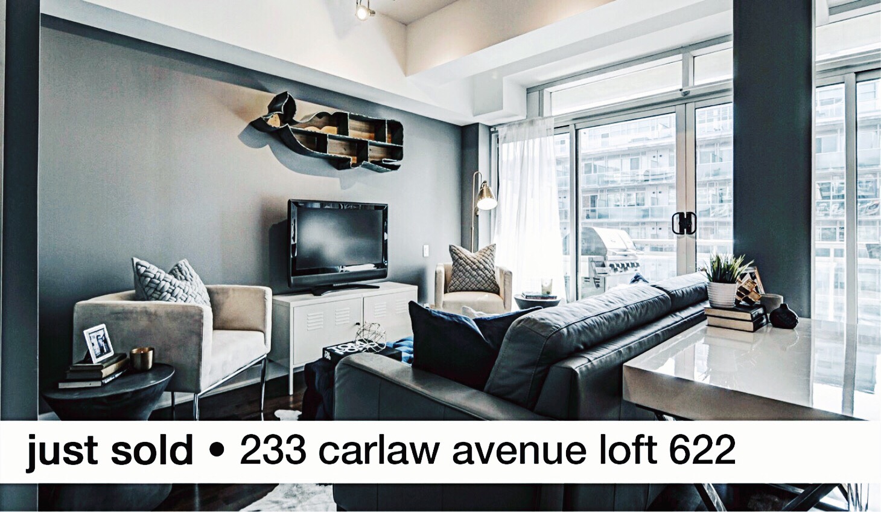Toronto house price crash unlikely
If you’ve been waiting to buy a home, hoping for a Toronto house price crash, you could be waiting forever. We’re here to help navigate this tricky market, reach out! Here’s what a recent Huffington Post article has to say:
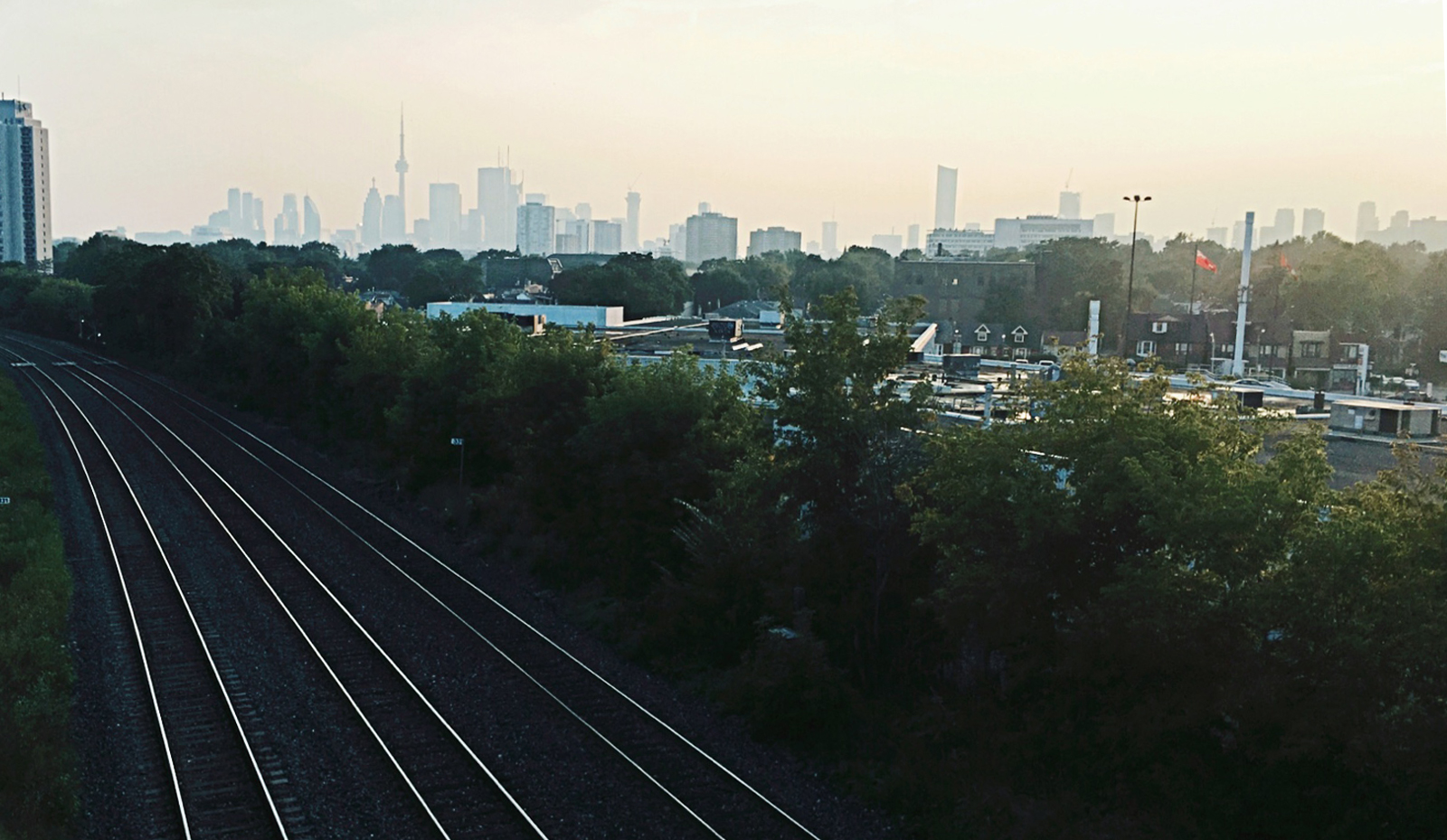
A recent poll found that half of Torontonians are hoping for house prices to fall, but a new report from Royal Bank of Canada basically says “don’t hold your breath.”
The modest price gains seen in Toronto and Vancouver in August are a “sign of things to come,” RBC senior economist Robert Hogue wrote in a client note.
After year-on-year declines for much of 2018, home sales in Toronto started rising again this summer. They were up 8.5 per cent in August, compared to the same month a year earlier, according to statistics released last week by the Toronto Real Estate Board.
After some downward pressure, prices appear to have stabilized. The average selling price for all housing types in Greater Toronto sat at $765,270 in August, up 4.7 per cent in a year.
“Area buyers hoping that last year’s Fair Housing Plan and this year’s stress test would bring about big price breaks will be disappointed,” Hogue wrote.
“In fact, several of them came to that realization earlier this summer (in light of steady month-to-month increases over the spring) and jumped back into the market.”
While that may be welcome news to homeowners worrying that the growth in the value of their homes has come to a standstill, it’s a disappointment to the half of Toronto residents who — in a recent Angus Reid poll — said they’d like to see house prices fall.
More than a quarter said they’d like to see an outright price crash, of 30 per cent or more. A majority of renters said they are considering leaving the citybecause of housing costs. That’s a sign of the frustration potential homebuyers are feeling in a market where house prices have long grown faster than incomes.
But though they hope for a correction, few poll respondents hold out hope it will actually happen. Sixty-two per cent agreed that government policy will not be able to make Toronto housing affordable “no matter what.”
Construction slowdown
Canada Mortgage and Housing Corp. reported a surprise decline in the number of new homes starting construction in August. The annualized rate of construction fell to just under 201,000 housing units, down from nearly 206,000 in July, according to data released Tuesday. Economists had been predicting a pick-up to around 210,000.
The largest pull-back was in Ontario, while British Columbia has seen a mild rebound, though construction is still below the frenzied pace of 2016 or 2017.
Economists expressed mixed views on the construction slowdown, with some saying the pace of construction is just returning to more sustainable levels from excessive heights.
“Despite two monthly declines, robust levels of residential construction continue in Canada, with a 27-year high for population growth supporting the strength,” Bank of Montreal senior economist Robert Kavcic wrote in a client note.
“While not all regions of the country have experienced the same price pressures as Toronto and Vancouver, many are seeing heightened building activity.”
But CIBC economist Royce Mendes suggested we can expect to see a somewhat slower housing market ahead.
“A more sluggish pace to homebuilding is in line with our expectation that higher interest rates and tighter lending standards turn this former stalwart of growth into a drag on the economy,” Mendes wrote in a client note Tuesday.
keep reading: toronto housing market has stabilized
source: huffington post

