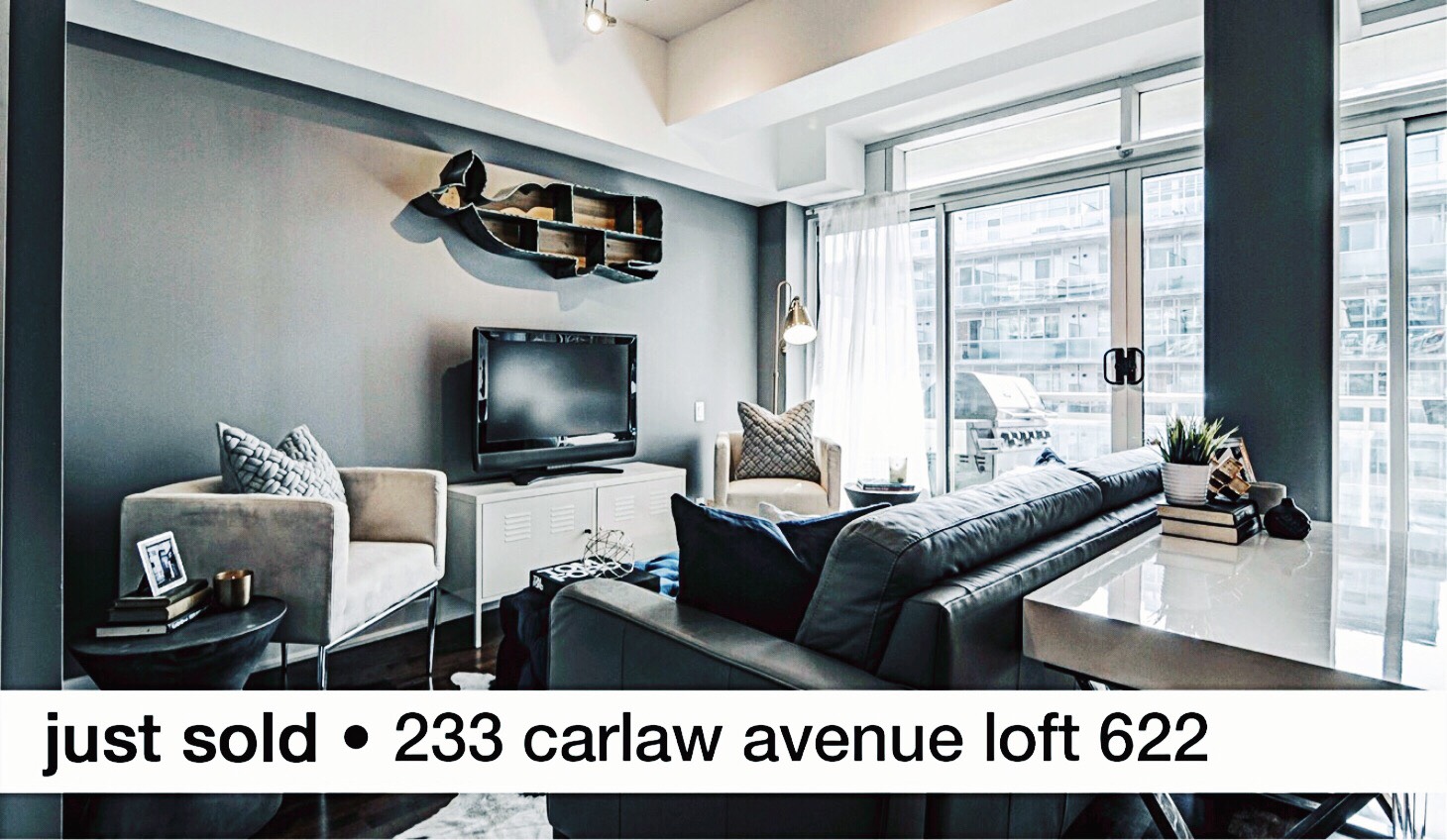Gorgeous Leslieville loft SOLD over asking in FOUR days!
After a whirlwind weekend with busy open houses both Saturday and Sunday – we’re pretty sure half of Leslieville came through – our client received and accepted an offer Sunday evening. We’re so happy for our wonderful client and the lucky buyer of this light filled loft with exposed brick!

The interior features trendy style at every turn with a wonderful openness and abundant natural light throughout the day. The interior and exterior flow is seamless with floor to ceiling windows and a walkout to the balcony from the living room.
The open concept floor plan is perfect for entertaining with enough space for separate living and dining areas and space for a home office if desired. The dining room also features a really cool brick accent wall which suits the space perfectly.
The loft features engineered hardwood floors throughout, soaring ceilings, exposed ductwork and beautiful light fixtures. The kitchen includes granite countertops, stainless steel appliances and a large centre island.
The bedroom is a fantastic space with sliding glass doors, pot lights and a large double closet with built ins for added storage.
The spa like bathroom features modern finishes and a wonderful glass shower.
The balcony accommodates comfy seating. Perfect for reading a good book and plenty of space for enjoying a barbeque in any season.
Loft 622 also includes an enormous parking space large enough to fit 2 cars as well as a huge separate locker room directly across from the parking space.
Gorgeous Leslieville loft SOLD over asking in FOUR days!
After a whirlwind weekend with busy open houses both Saturday and Sunday – we’re pretty sure half of Leslieville came through – our client received and accepted an offer Sunday evening. We’re so happy for our wonderful client and the lucky buyer of this light filled loft with exposed brick!

The interior features trendy style at every turn with a wonderful openness and abundant natural light throughout the day. The interior and exterior flow is seamless with floor to ceiling windows and a walkout to the balcony from the living room.
The open concept floor plan is perfect for entertaining with enough space for separate living and dining areas and space for a home office if desired. The dining room also features a really cool brick accent wall which suits the space perfectly.
The loft features engineered hardwood floors throughout, soaring ceilings, exposed ductwork and beautiful light fixtures. The kitchen includes granite countertops, stainless steel appliances and a large centre island.
The bedroom is a fantastic space with sliding glass doors, pot lights and a large double closet with built ins for added storage.
The spa like bathroom features modern finishes and a wonderful glass shower.
The balcony accommodates comfy seating. Perfect for reading a good book and plenty of space for enjoying a barbeque in any season.
Loft 622 also includes an enormous parking space large enough to fit 2 cars as well as a huge separate locker room directly across from the parking space.

