SOLD! 20 Rodarick Drive – Scarborough
20 Rodarick Drive was scooped up by our lucky buyer clients!
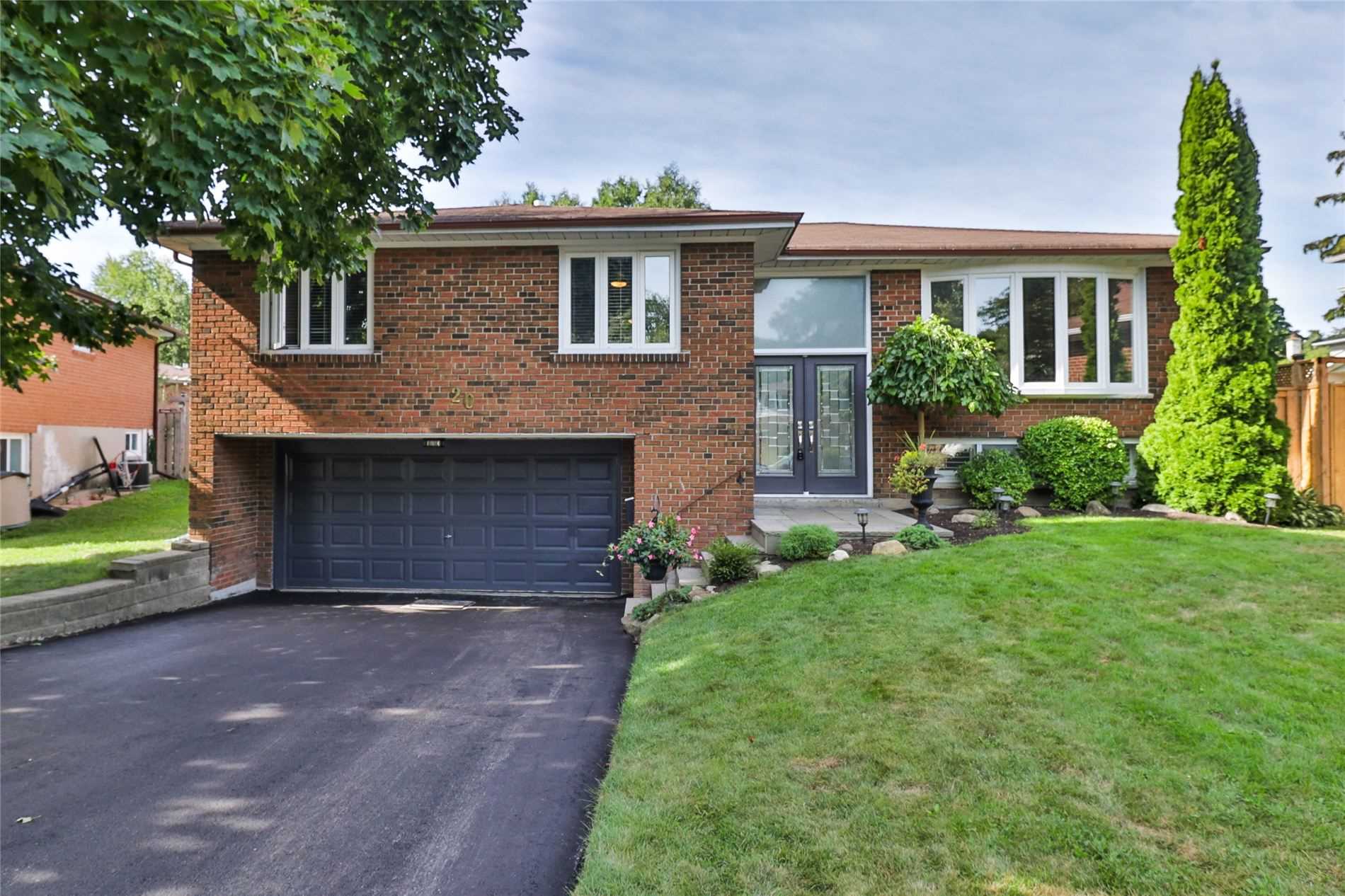
Congratulations on your beautiful new home.

Congratulations on your beautiful new home.
What a beaut! This awesome 2 level loft in 150 East Liberty Street – Liberty Place has sold. Congratulations to our wonderful client and the buyer who will surely love this loft for years to come!
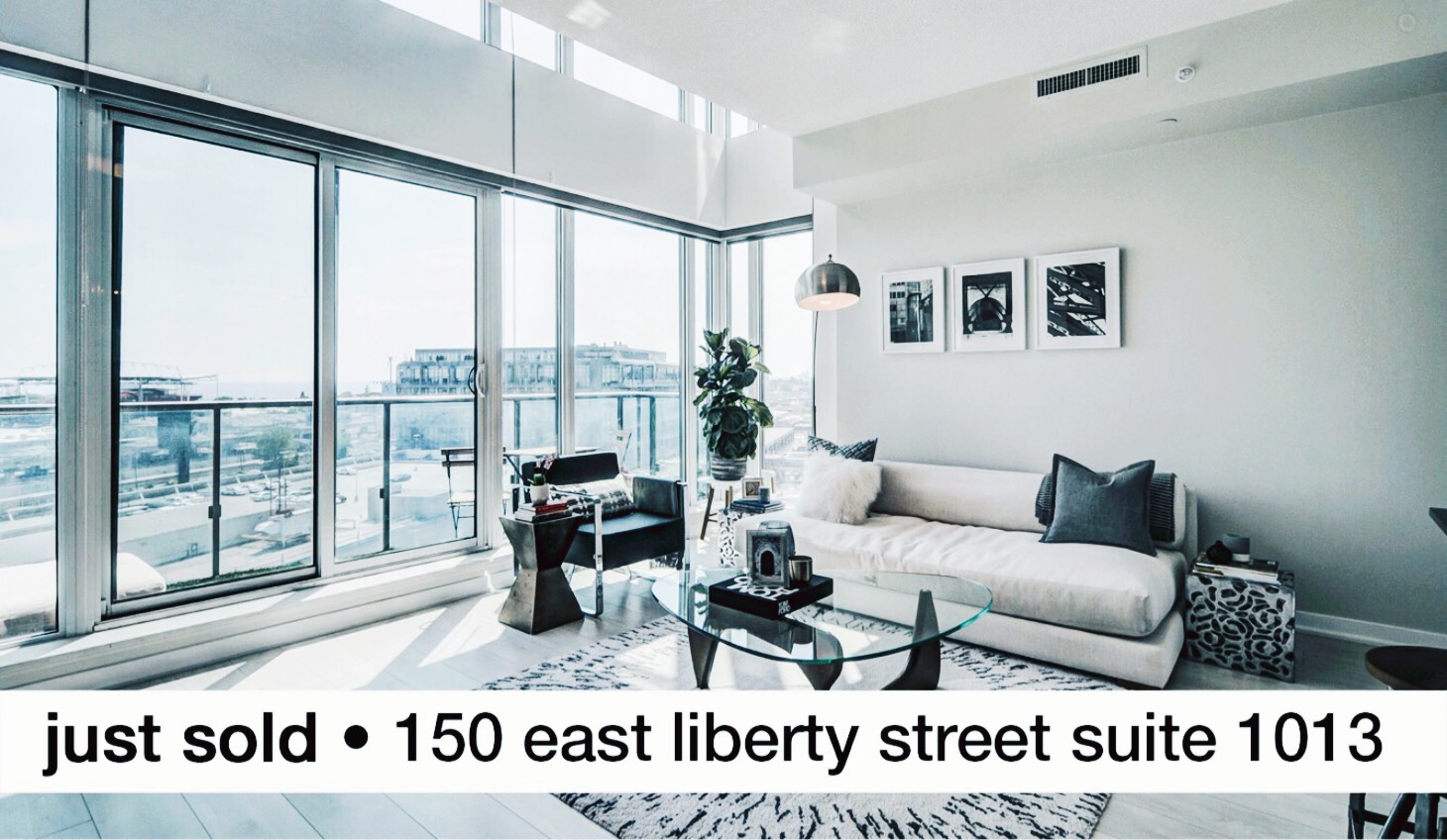
This two level condo is truly special with ample space for entertaining. The main level features a large front foyer, a beautiful kitchen with modern cabinetry, stainless steel appliances and a breakfast bar. The open concept living and dining area is spacious and filled with natural light. This space features a walk-out to the large south facing balcony where you can enjoy views of the lake and Liberty Village. There is also a powder room conveniently located on this level.
The den leads into the spacious master bedroom which offers the same south facing views as the main floor. This level includes large closets and a wonderful master ensuite, plus the convenience of a laundry closet with a stacked washer and dryer.
The Village offers many great shops, restaurants, patios and bars all within walking distance. Underground parking is also included. This location allows for a quick drive to the financial district, the waterfront or to the Gardiner Expressway if you’re headed out of town for the weekend. Liberty Village is just minutes away from Toronto’s Entertainment District and world-class sporting venues such as Scotiabank Arena (formerly Air Canada Centre), BMO Field and Rogers Centre.
The amenities include a party room, fitness faciities and guest suites. Floor by floor, Liberty Place offers more with their lifestyle amenities. Two floors, dedicated to everything from working out to a detoxing steam, partying to escaping in a new book or surfing the net. The spaces are well-designed with comfort, convenience and your lifestyle in mind.
437 Roncesvalles Avenue Suite 509 is a spectacular two level loft with two bedrooms and two washrooms. The floor to ceiling windows allow light to flood into the home with almost 11′ ceilings on both levels! The west facing terrace offers tree top views and High Park is just a short jog down the street. Our buyer clients knew that this was their perfect new home.
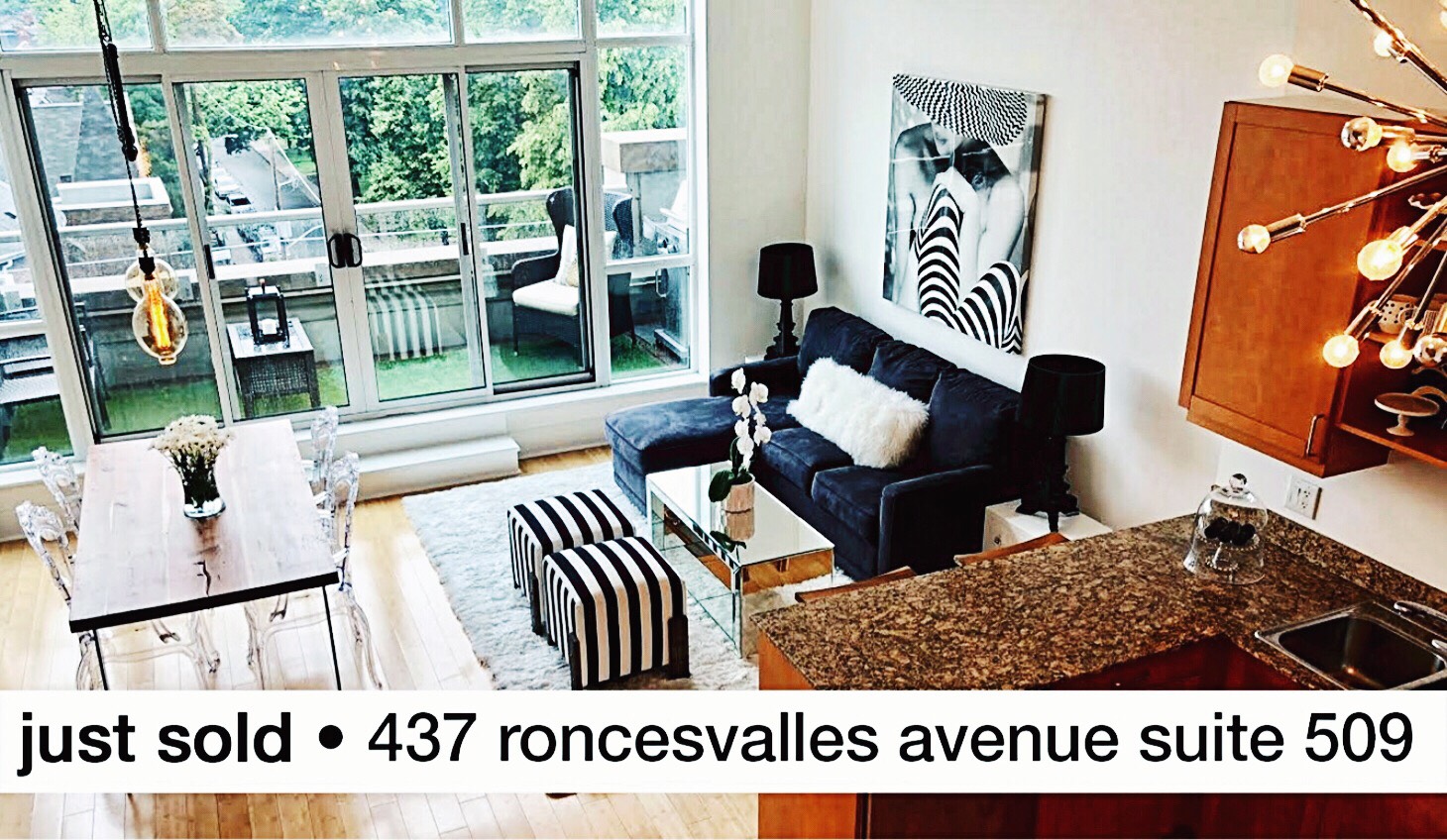
Congratulations to our wonderful clients on the sale of their beautiful townhome! In less than one week, 122 Glen Manor Drive, Townhome 4 saw a whirlwind of showings and two open houses. We’re excited for our clients to begin the next chapter in their lives, and for the buyers to enjoy their new home in Toronto’s Beach Village – just in time for summer!
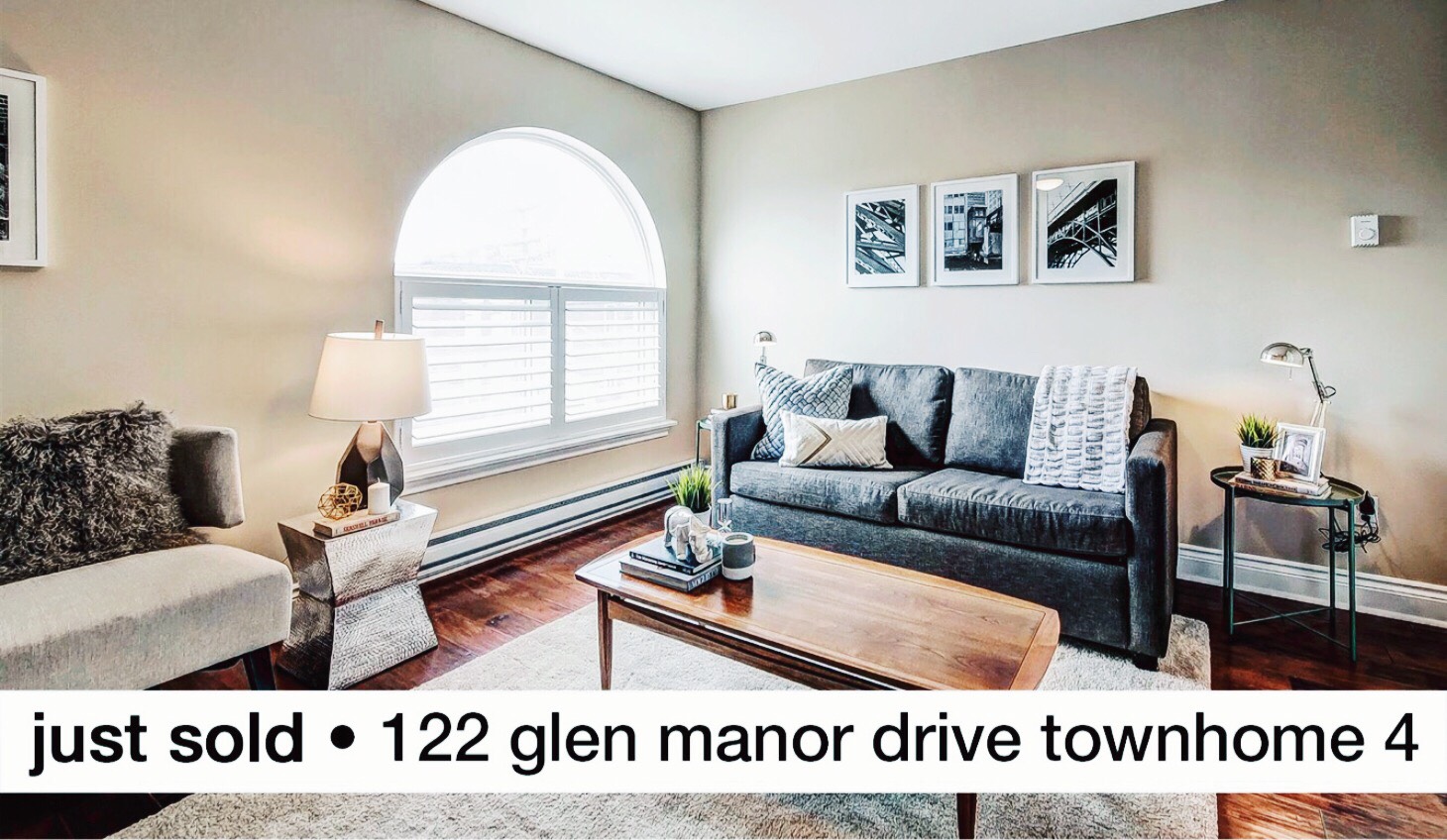
Townhouse Four of 122 Glen Manor Drive was completely renovated in 2015. It is part of a small secluded enclave of executive townhomes ideally located in the heart of the Beach. Truly an excellent location, steps to the boardwalk, bicycle path, parks, restaurants and neighbourhood shops. This townhome also enjoys lake views under the arbour of stately trees on Scarboro Beach Blvd.
The front door opens to a foyer and a glimpse of the most stylish kitchen one could imagine. It is bright and airy with lovely views of the courtyard. It features an expanse of Quartz counters, beautiful cabinetry, a Farmhouse Apron sink with attractive open shelving, a pantry, stainless steel appliances and built-in laundry.
The flow of the main floor of 122 Glen Manor Drive, Townhome 4 is excellent for entertaining and is enhanced by classic California shutters on all windows and glass doors. Both the dining and living room spaces are generous and feature gorgeous wide plank flooring. This area is warm and comfortable with a delightful wood burning fireplace and a walk out to the south facing balcony. The large south facing windows ensure abundant sunshine and it is so easy to relax and enjoy a pleasant breeze from the waterfront.
A nicely finished staircase leads to the second level which is bright and sunny with three skylights, two spacious bedrooms and two beautifully renovated full baths. The flooring and California shutters, including the skylights, are continued on this level offering a nice consistent flow. The master bedroom overlooks the courtyard and features a sitting area and a double closet.
Everything in the community is a short stroll from this picture perfect urban home, 122 Glen Manor Drive, Townhome 4. It is easy to be inspired to walk, jog or bicycle when living so close to the boardwalk and bicycle path. The shops and restaurants are abundant and close at hand as is the public transit for quick commuting to the downtown core.
Enjoy the ease of condo living in a special community, just minutes from the waterfront in our amazing cosmopolitan city!
Sold in less than one week.
92 Oakvale Avenue is a beautiful brick 2 and a half storey home with a view! Our buyer clients saw the potential in this home with an excellent location on a dead end street. 92 Oakvale Avenue offered original character details, such as an operational coal burning fireplace, hardwood flooring throughout, 3 bedrooms, and 1 washroom. Its location within walking distance to restaurants and shops on the Danforth – plus Left Field Brewery close by made this home the one.
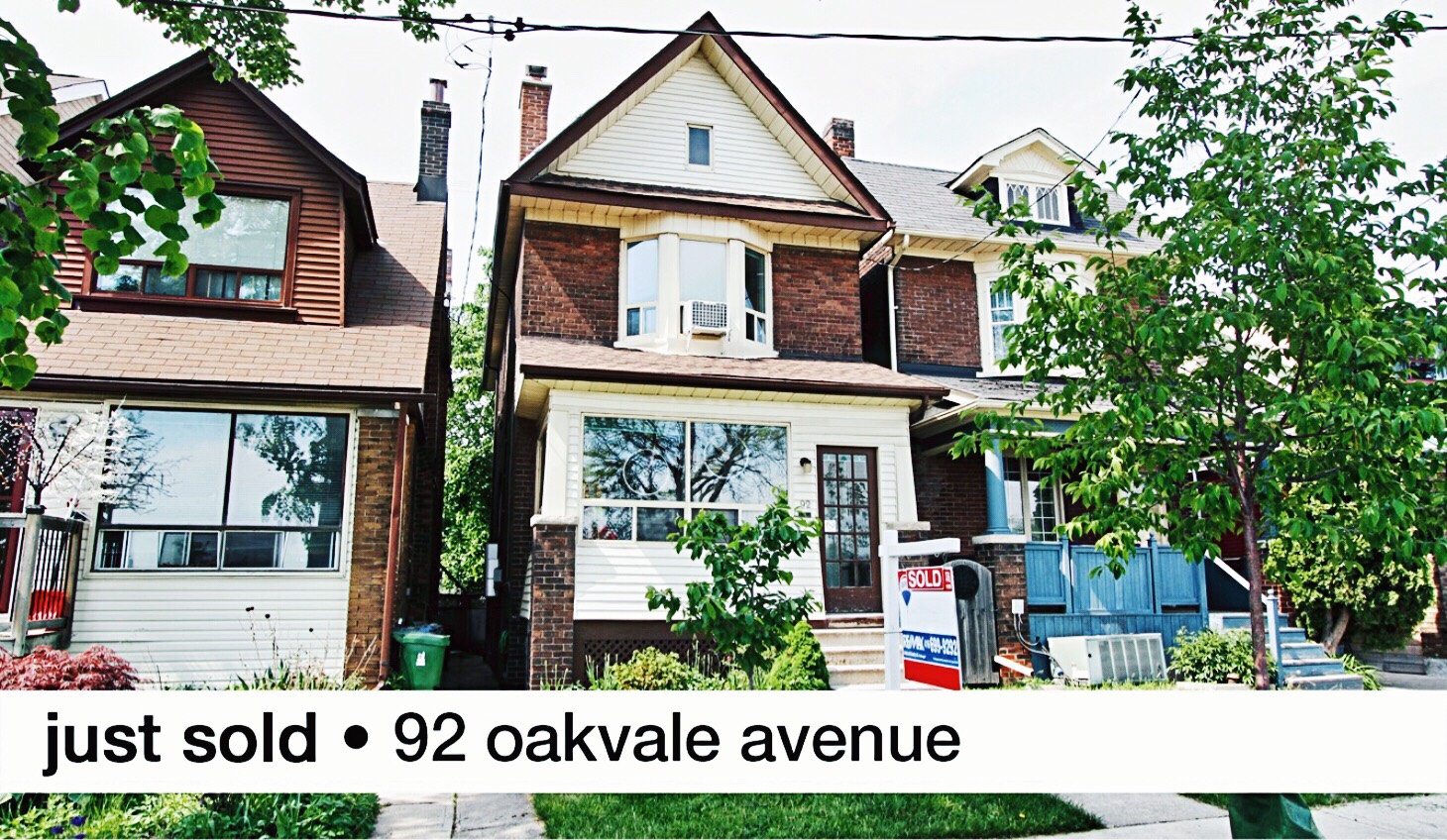
Our recent sale of 77 Hastings Avenue in Leslieville is featured as Toronto Life’s Sale of the Week.
Neighbourhood: Leslieville
Agents: RE/MAX Hallmark Realty Ltd., Brokerage
A detached four-bedroom home near Greenwood Park in Leslieville.
The seller renovated the house in 2016. He’s a solo jet-setter, and he decided the 2,400 square feet of living space was too much for him. He put the house on the market so he could downsize.
The buyers are a couple in their early 30s who work downtown. They were looking for more space for a family and a backyard for their dog. They appreciated the quality of the renovations, and the fact that Queen Street East is located just half a block to the south.
The agents listed the property at an attractive price point, hoping to generate multiple bids. In the end, there were 16 offers. The seller accepted the highest, at more than $428,000 over asking.
• $1,777,077
• $4,697 in taxes (approximately)
• 2,400 square feet (approximately, including basement)
• 6 days on MLS
• 4 bedrooms
• 3 bathrooms
source: toronto life sale of the week 77 hastings avenue
property website: 77hastings.com
305 Warden Ave is a lovely home with nice curb appeal, a stylish open concept living space with abundant natural light, a beautiful bay window, hardwood floors, attractive wood trims and pot lights throughout.
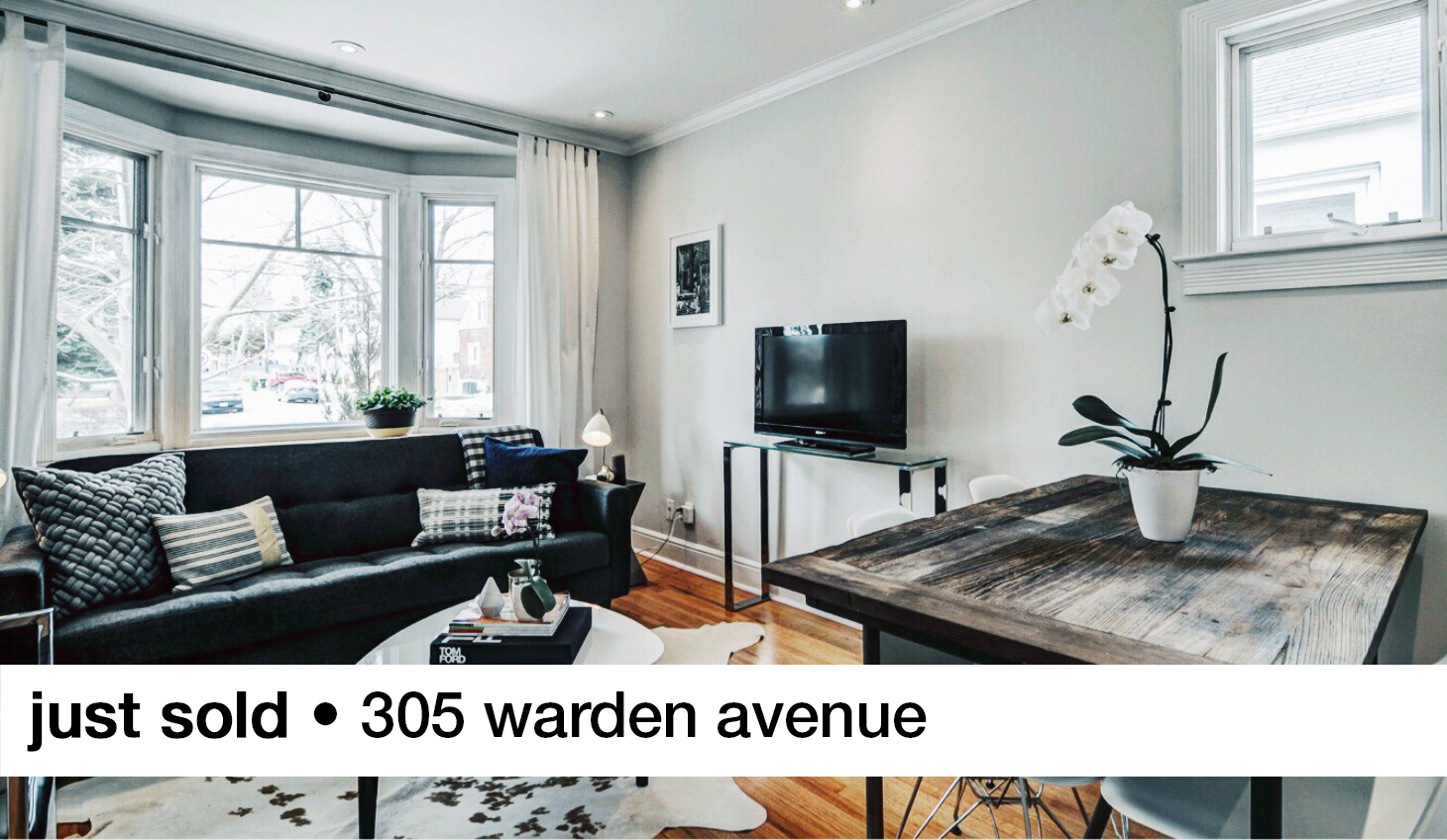
The kitchen is stunning with warmly hued modern cabinetry, stainless steel appliances including a gas stove, an island with added storage and attractive granite counter tops. All so very comfortable and inviting.
Both bedrooms on the main level of 305 Warden Ave are bright and spacious with hardwood floors, plenty of closet space and large windows overlooking the deck and garden. The master is beautifully appointed and with a large skylight, it is filled with sunlight. There is a 4 piece washroom on this level with a charming claw foot soaker tub.
The lower level of the home includes a large recreation area, a delightful kitchen, another bedroom and a trendy 3 piece washroom. There is also laundry and storage on this level. It is truly an ideal space for whatever your needs may be, perhaps a media and a guest or in-law suite!
The large backyard has a nice deck for entertaining, lots of space for the inspired gardener, or a great family play area. There is also a good-sized storage shed.
With ample parking in the private drive there is the excellent advantage of a detached garage!
305 Warden Ave was staged & sold in 1 day! Congratulations to our wonderful clients on their quick sale! More info & photos here: www.305Warden.com
MLS # E4106208
Gorgeous Leslieville loft SOLD over asking in FOUR days!
After a whirlwind weekend with busy open houses both Saturday and Sunday – we’re pretty sure half of Leslieville came through – our client received and accepted an offer Sunday evening. We’re so happy for our wonderful client and the lucky buyer of this light filled loft with exposed brick!
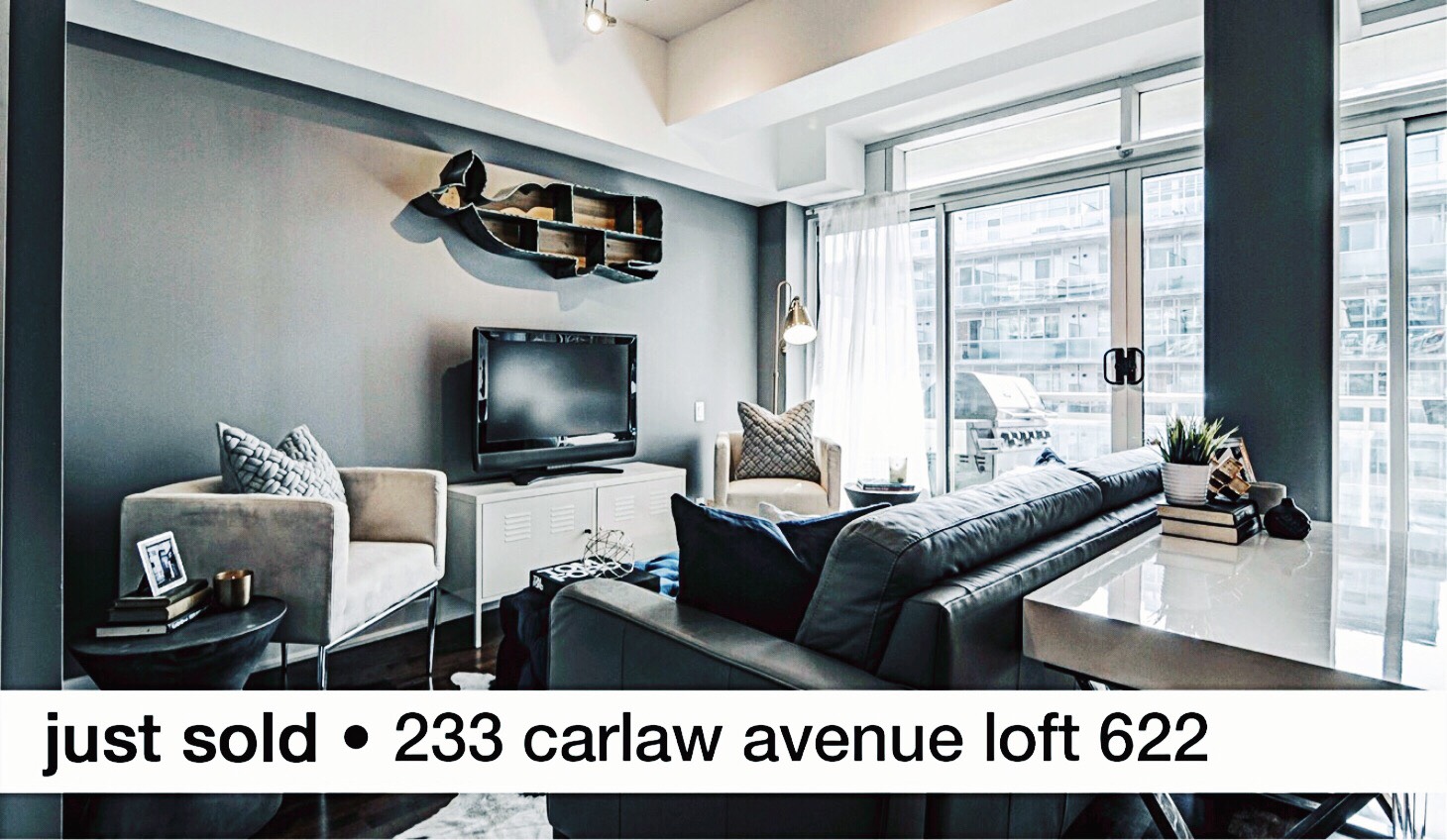
The interior features trendy style at every turn with a wonderful openness and abundant natural light throughout the day. The interior and exterior flow is seamless with floor to ceiling windows and a walkout to the balcony from the living room.
The open concept floor plan is perfect for entertaining with enough space for separate living and dining areas and space for a home office if desired. The dining room also features a really cool brick accent wall which suits the space perfectly.
The loft features engineered hardwood floors throughout, soaring ceilings, exposed ductwork and beautiful light fixtures. The kitchen includes granite countertops, stainless steel appliances and a large centre island.
The bedroom is a fantastic space with sliding glass doors, pot lights and a large double closet with built ins for added storage.
The spa like bathroom features modern finishes and a wonderful glass shower.
The balcony accommodates comfy seating. Perfect for reading a good book and plenty of space for enjoying a barbeque in any season.
Loft 622 also includes an enormous parking space large enough to fit 2 cars as well as a huge separate locker room directly across from the parking space.
Sold over asking in TWO days!
We’re so happy for our awesome clients who sold their one bedroom plus den, top floor suite in only two days!
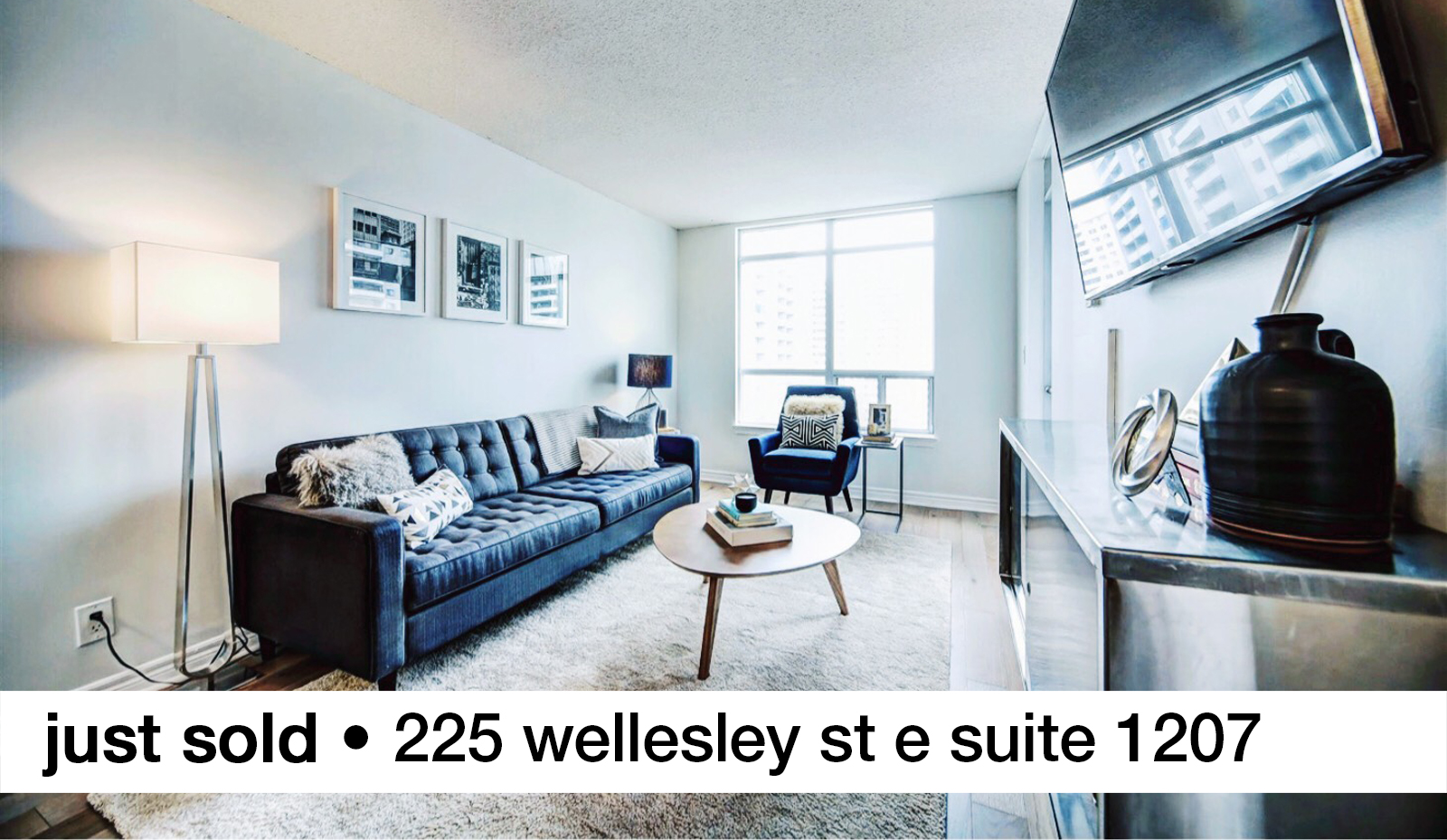
Upon entering the suite you are immediately impressed by the open and airy floor plan, the attention to detail and the quality of finishes.
The open concept kitchen features beautiful wood cabinets, granite counter tops, stainless steel appliances, and a breakfast bar.
The living room is filled with natural light with large windows and a walk out to a private balcony. The living space, kitchen, master bedroom and den feature brand new engineered hardwood flooring for a seamless look.
The spacious den is ideal for a home office and could also be used as a media or guest room to suit your needs.
The 5 piece ensuite washroom is lovely featuring a full size bathtub and a separate shower. There is an additional powder room which is perfect for guests! Both washrooms feature brand new vanities for a fresh and modern look.
The master bedroom is absolutely stunning with ample natural light! Dual closets enhance this space perfectly.
The outdoor space is incredible. The private balcony provides enough space for a patio set to enjoy your morning coffee or a nice dinner on a warm summer evening.
Suite 1207 also includes ensuite laundry, a handy front hall closet for additional storage, a locker and parking!
Take a quick trip up one floor to the sprawling roof top terrace to enjoy barbequing while taking in impressive views of the downtown skyline!
222 Old Weston Road was the answer to our clients’ condo alternative hunt. The semi-detached two storey home offered two bedrooms, two washrooms, a bright open kitchen, and a backyard with deck. This home is located within walking distance to The Junction with numerous restaurants, shops and bars. We’re so happy for our clients who succeeded in their goal of skipping “the condo step” of home ownership in Toronto!
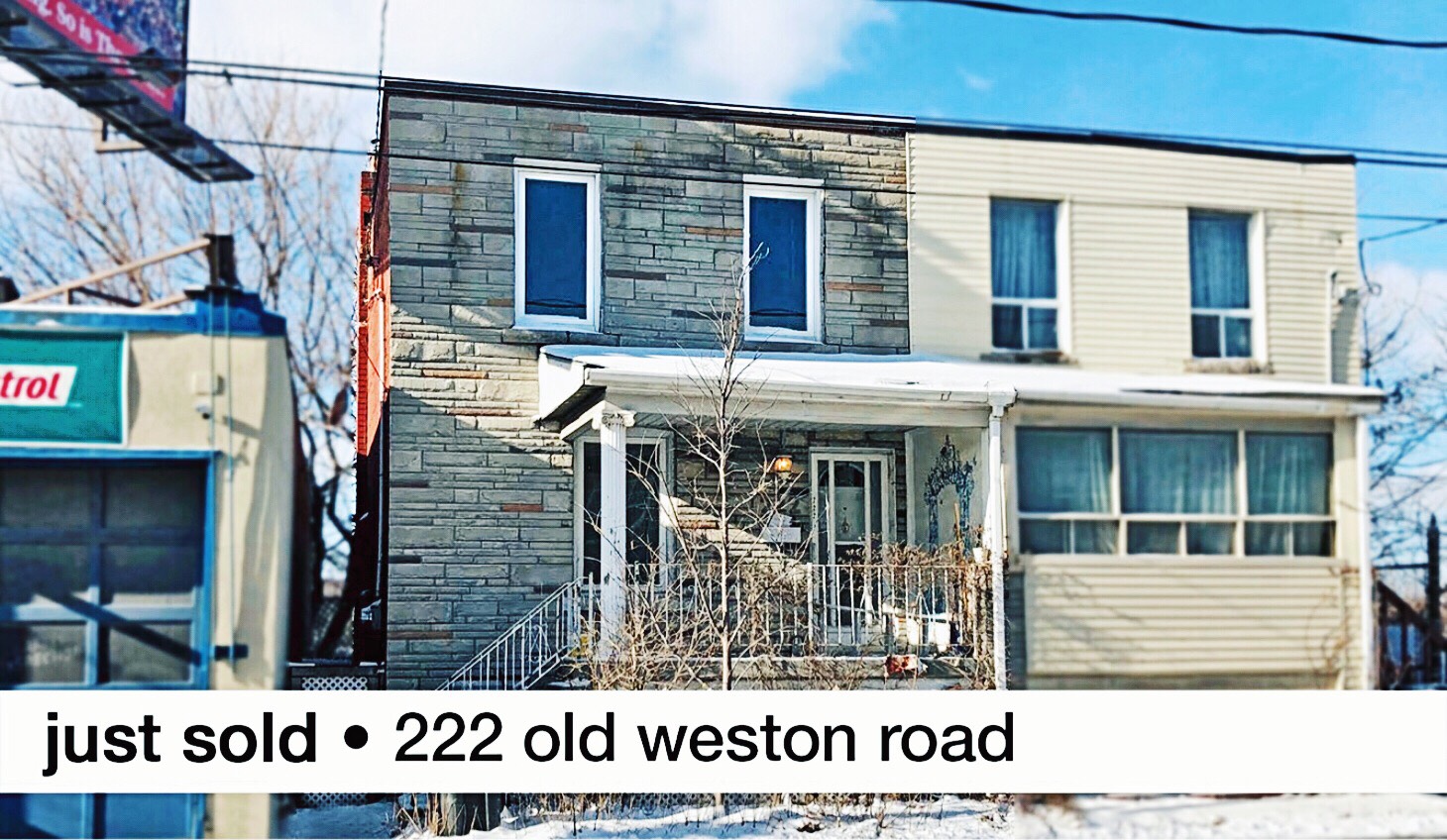

Office: 416.465.7850
Fax: 416.463.7850
Ford Direct: 416.356.1011
Chris Direct: 416.995.4717
785 QUEEN STREET EAST
TORONTO, ON M4M 1H5

Office: 416.465.7850
Fax: 416.463.7850
Ford Direct: 416.356.1011
Chris Direct: 416.995.4717
785 QUEEN STREET EAST
TORONTO, ON M4M 1H5