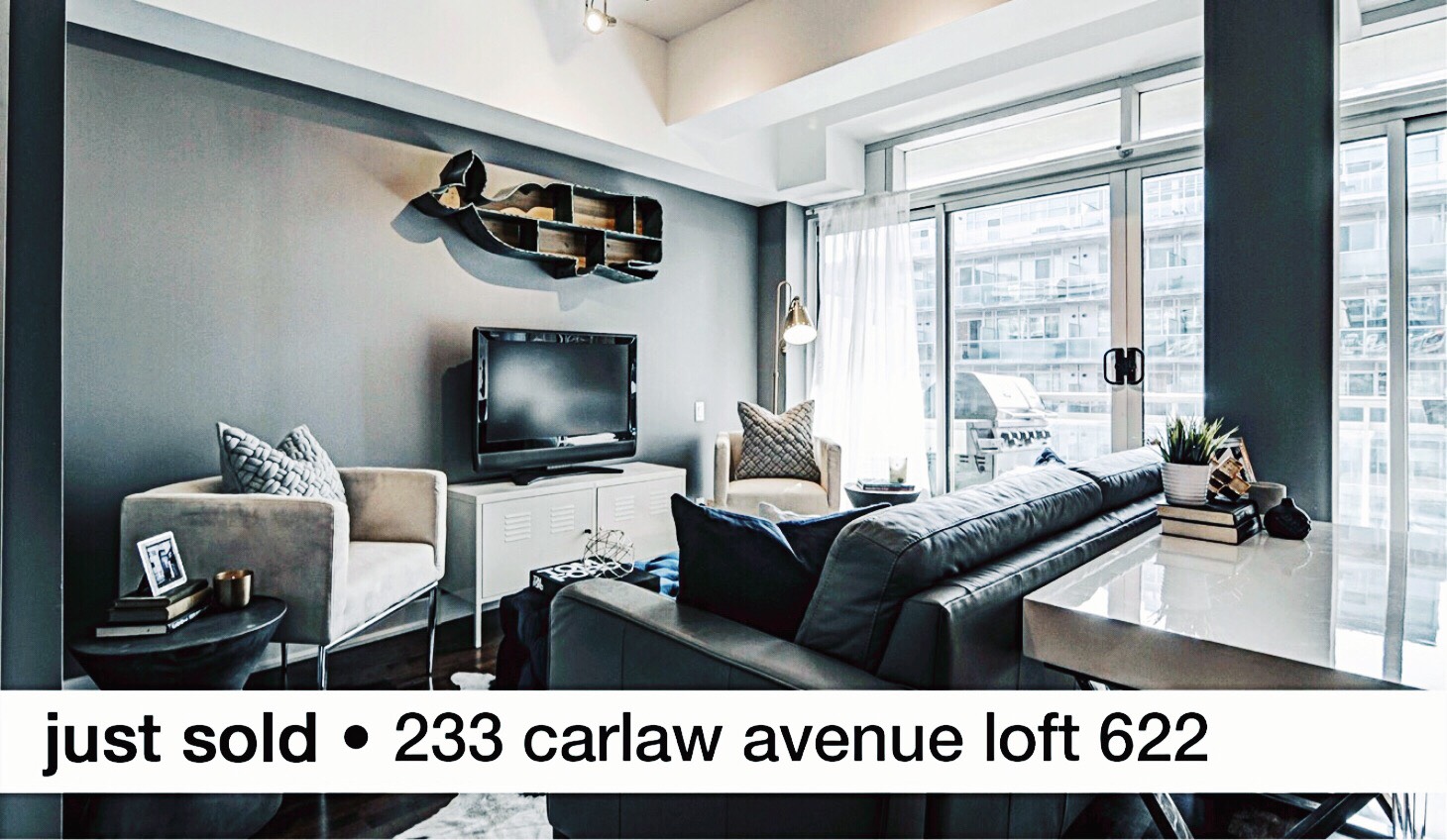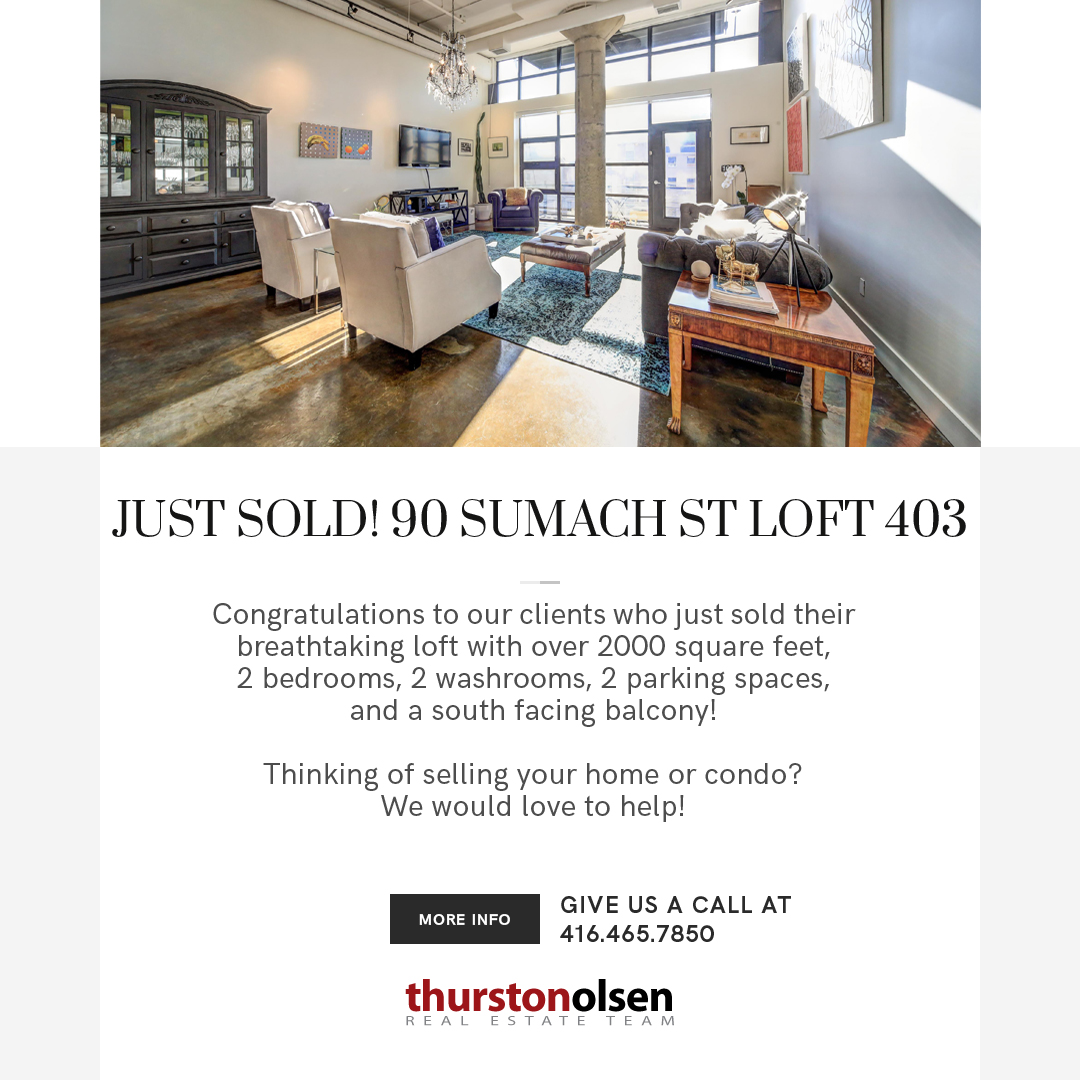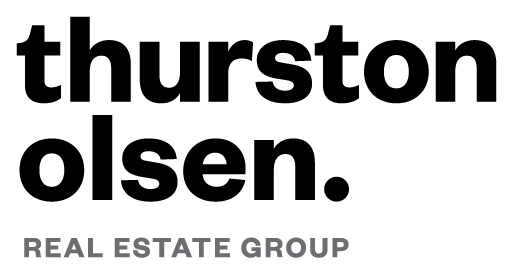SOLD! 68 Broadview Avenue Loft 222 – Broadview Lofts
68 Broadview Avenue Loft 222 Sold in 3 days over asking!
Congratulations to our awesome client on the sale of their Riverside loft!
SOLD! 1410 Dupont Street Loft 312 – Wallace Emerson
Through a whirlwind of showings, Loft 312 at 1410 Dupont Street sold in ONE DAY! Congratulations to our client who is moving onto a new adventure, we’re so happy for you. We’re also excited for the buyer to make this unique space their own and enjoy it well into the future.
This 626 square foot loft is situated within the original part of a century-old brick warehouse once owned by General Electric.
The modern kitchen features granite counters, a breakfast bar and stainless steel appliances. Overlooking the open concept living and dining rooms, it’s perfect for entertaining!
The living and dining areas are equally impressive with plenty of natural light through the south facing skylights. The space is further enhanced by exposed ductwork, trendy light flooring and enough room for a home office!
The master bedroom is a wonderful space with large south facing windows and a walk-in closet! The washroom is equally as impressive with modern finishes and neutral tones throughout.
Loft 312 is move in ready and even includes parking.
The building has fantastic amenities including an impressive rooftop patio conveniently located right down the hall and there are so many great shops, cafes and restaurants all within walking distance!
SOLD! 233 Carlaw Avenue Loft 622 – Leslieville
Gorgeous Leslieville loft SOLD over asking in FOUR days!
After a whirlwind weekend with busy open houses both Saturday and Sunday – we’re pretty sure half of Leslieville came through – our client received and accepted an offer Sunday evening. We’re so happy for our wonderful client and the lucky buyer of this light filled loft with exposed brick!

The interior features trendy style at every turn with a wonderful openness and abundant natural light throughout the day. The interior and exterior flow is seamless with floor to ceiling windows and a walkout to the balcony from the living room.
The open concept floor plan is perfect for entertaining with enough space for separate living and dining areas and space for a home office if desired. The dining room also features a really cool brick accent wall which suits the space perfectly.
The loft features engineered hardwood floors throughout, soaring ceilings, exposed ductwork and beautiful light fixtures. The kitchen includes granite countertops, stainless steel appliances and a large centre island.
The bedroom is a fantastic space with sliding glass doors, pot lights and a large double closet with built ins for added storage.
The spa like bathroom features modern finishes and a wonderful glass shower.
The balcony accommodates comfy seating. Perfect for reading a good book and plenty of space for enjoying a barbeque in any season.
Loft 622 also includes an enormous parking space large enough to fit 2 cars as well as a huge separate locker room directly across from the parking space.
JUST SOLD! – 90 Sumach Street Loft 403 – Trefann Court

2 Days on the market, over 2000 square feet, 2 bedrooms, 2 washrooms, and 2 parking spaces!
90 Sumach Street, once home to the Canadian Broadcasting Corporation as a warehouse and design centre was originally used for their archives, studios, rehearsal spaces and workshops. From the brick exterior to the warehouse style windows to the vintage film light in the front lobby, everything about 90 Sumach pays tribute to its history.
Loft 403 is absolutely stunning! Upon entry you are immediately impressed by expansive open concept space. With 2059 square feet of living space plus a balcony, this loft is one of the largest in the building.
True to the definition of a hard loft, this residence features concrete floors, exposed ducts, fluted concrete columns and 14 foot ceilings.
Loft 403 includes extensive premium upgrades and finishes. The kitchen was completely renovated in 2011 with a beautiful mosaic tiled back splash, new cabinets, marble counters and a new sink and faucet. The appliances are second to none and include a 36” Wolfe Range, a Vent A hood vent, a built-in Sub Zero Refrigerator, and a built-in Miele dishwasher. The plumbing and electrical in the kitchen was upgraded at this time as well.
The kitchen overlooks the open concept dining and living rooms making the entire space perfect for entertaining. The floor to ceiling windows offer south views and an abundance of natural light all day long. There is also a walk out to the large balcony which was installed in 2011.
The master bedroom is absolutely stunning with high ceilings, a large walk-in closet and a spa-like master ensuite.
The second bedroom is perfect for a spare room, a home office or even an art studio. Additional upgrades were done in 2014 which include a ton of built in storage.
Both washrooms were upgraded in 2014 with new faucets and toilets and a new shower was installed in the main bathroom. There is also a convenient laundry closet with a stacked Bosch washer and Bosch dryer.
This loft also includes not one but two parking spaces!
The building offers a newly refurbished amenities room, visitor parking, and a fenced dog run. There is also a spectacular rooftop terrace with barbecues where you can take in the incredible west-facing views of the Toronto skyline. Located just steps from Queen Street East, you can enjoy easy access to the TTC as well as tons of great restaurants, shops and bars in the neighbourhood.

