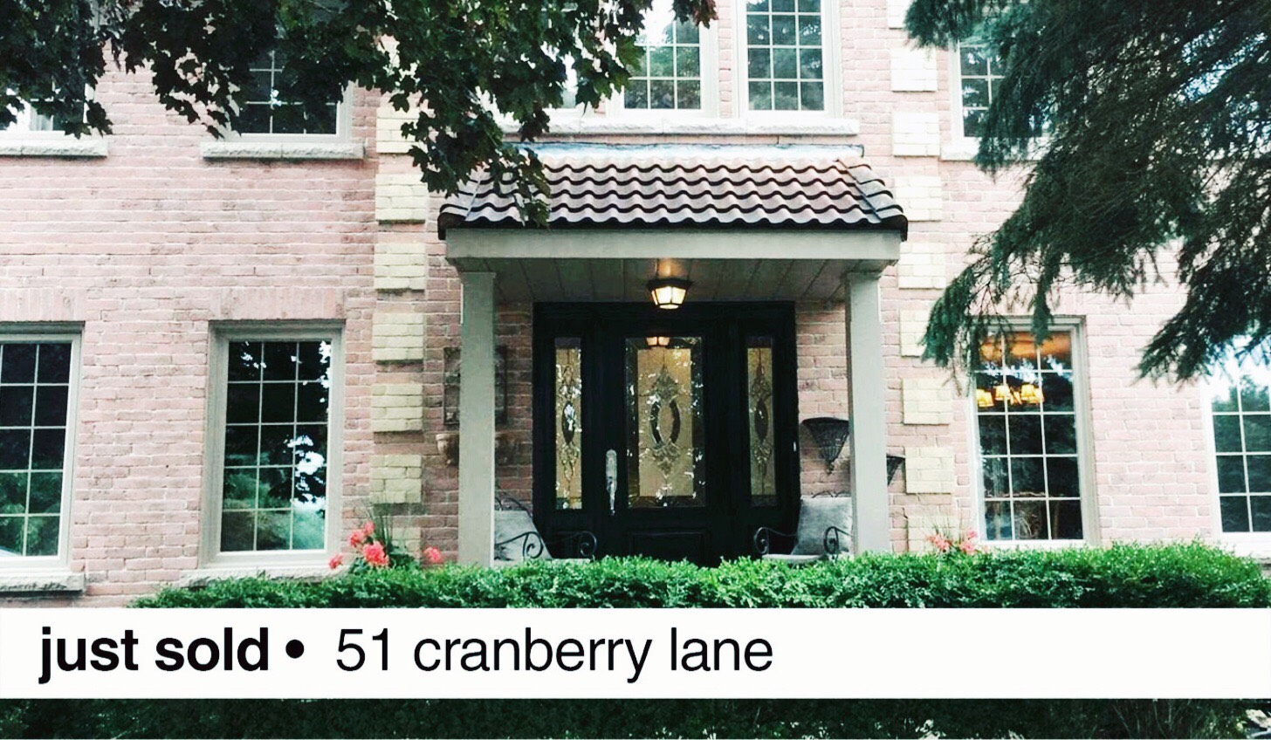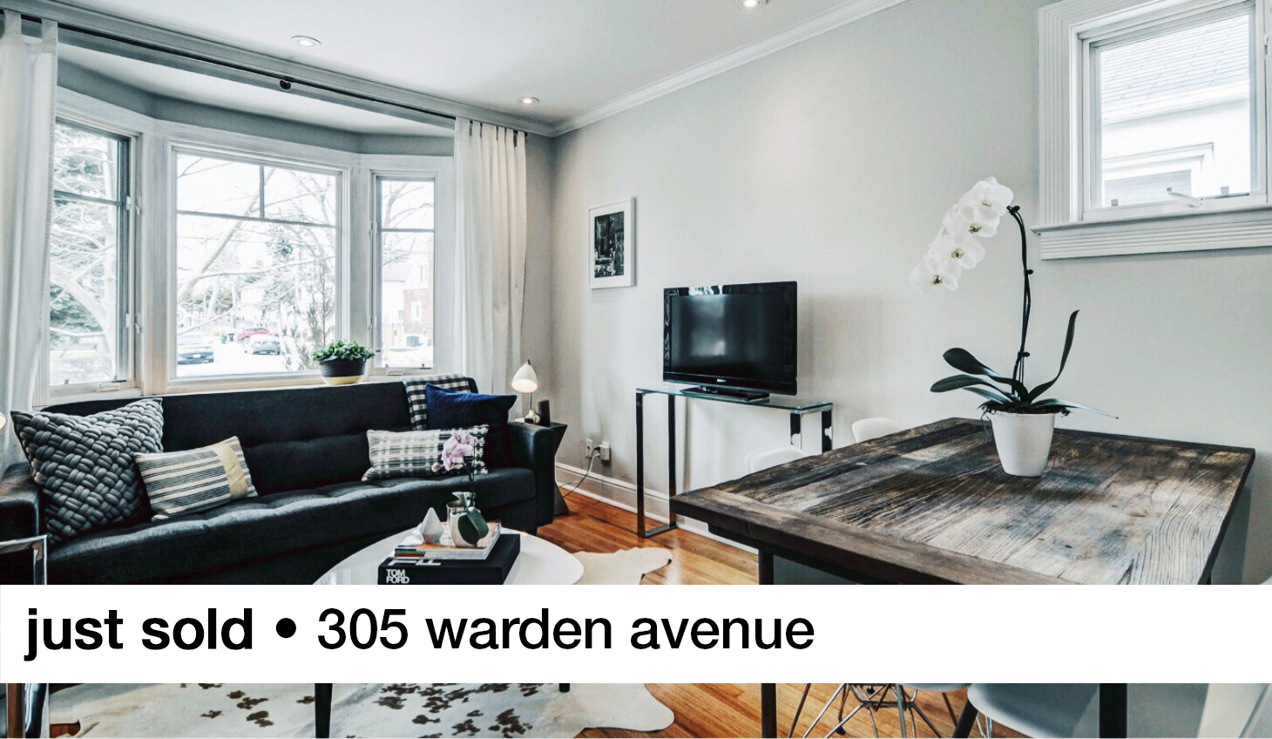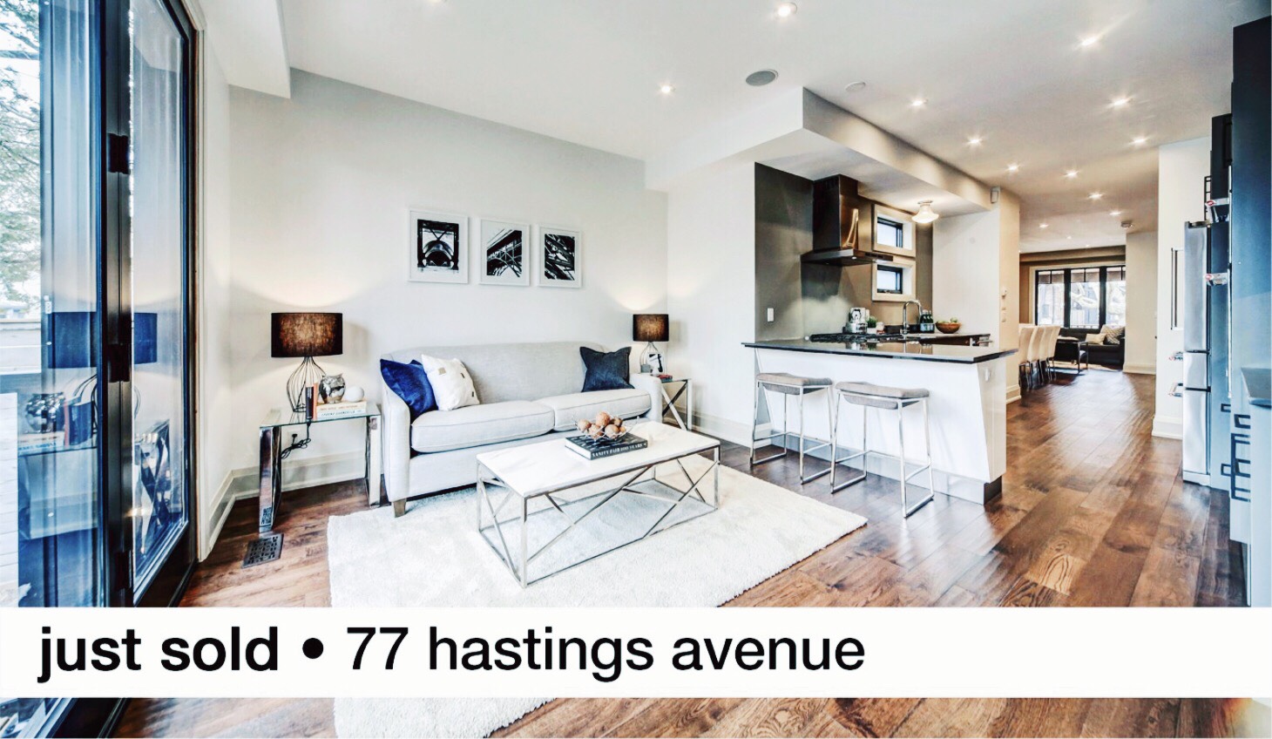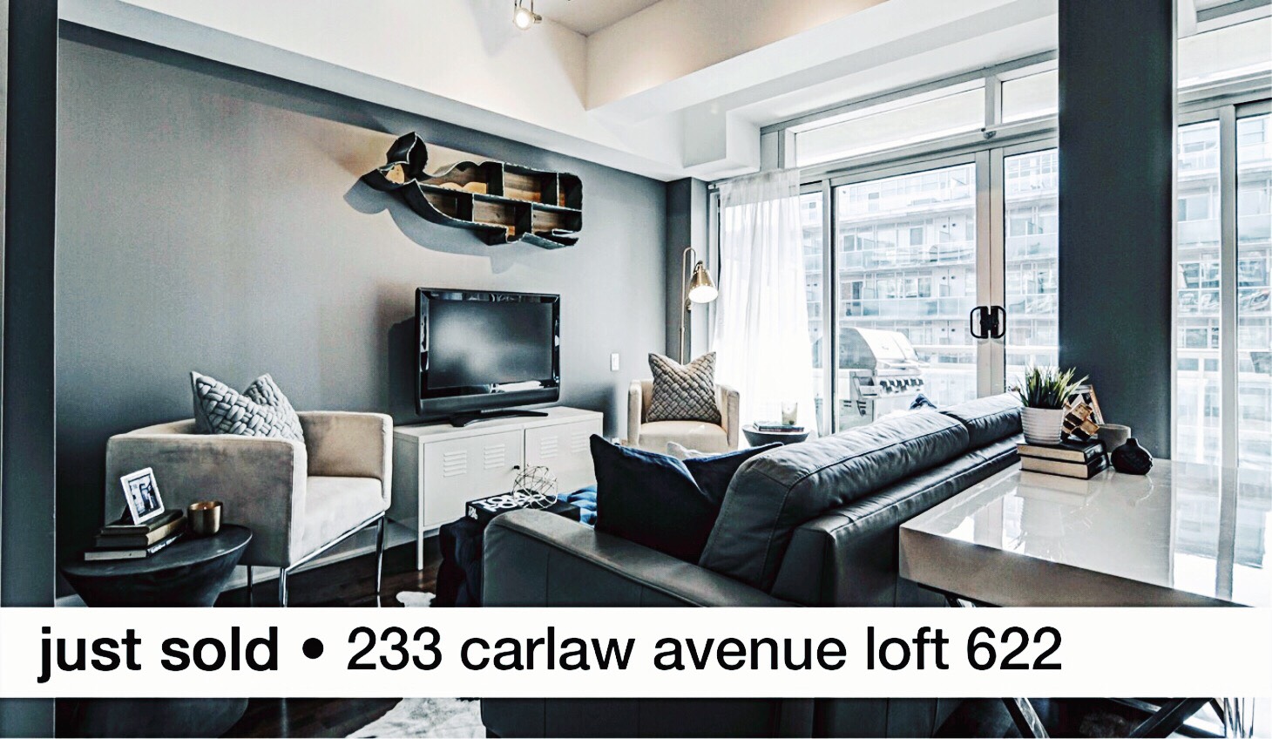JUST SOLD! 51 Cranberry Lane – Aurora
51 Cranberry Lane is located within the prestigious Highland Gate development in Aurora on a premium lot with 65′ frontage. Congratulations to our buyer clients on the purchase of their new home overlooking the park! The south facing backyard oasis offers ultimate privacy with a stunning Gunite pool by Todd Pools and hot tub with waterfall surrounded by a stone deck and patio. The basement retreat features custom oak wainscotting, a wet bar, fireplace (1 of 3!) and unique lighting. Overall, a beautiful home loaded with charm and character, they’re sure to love it for years.





