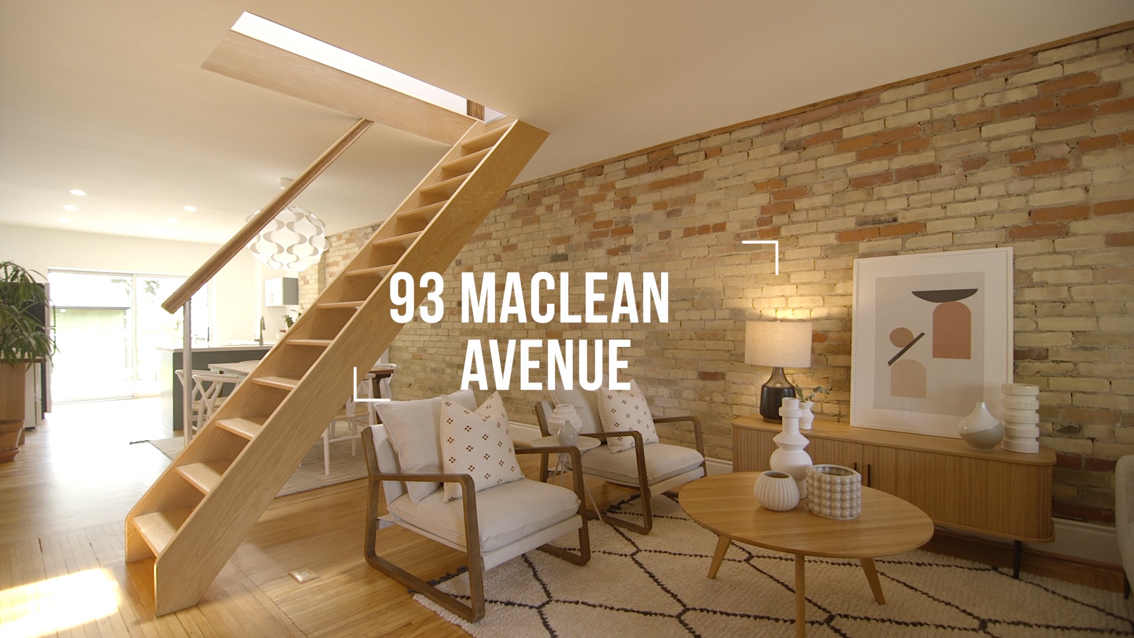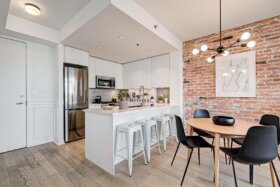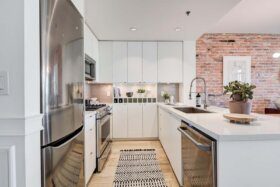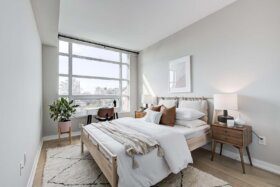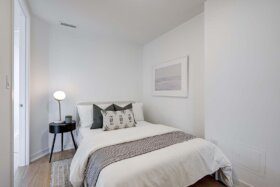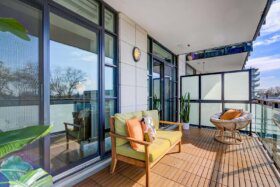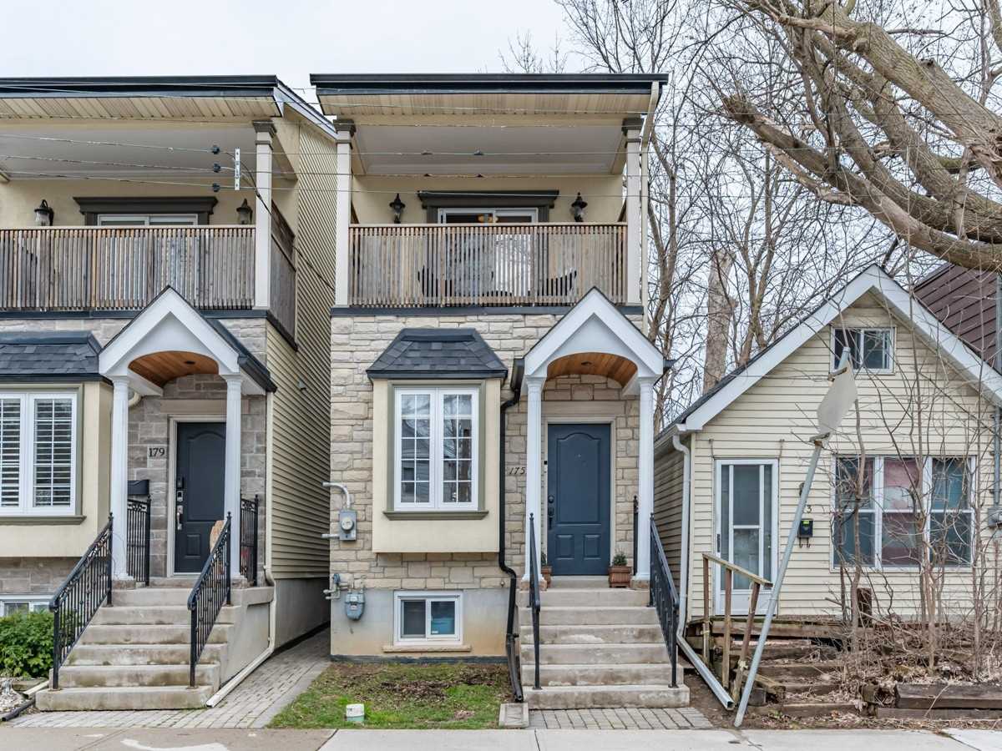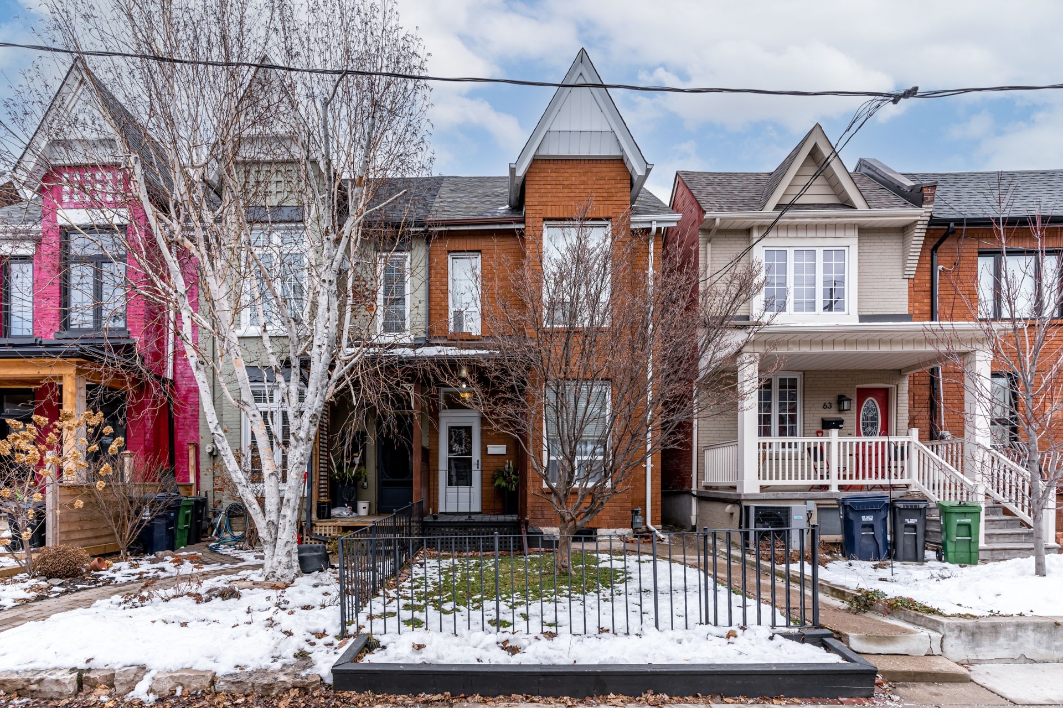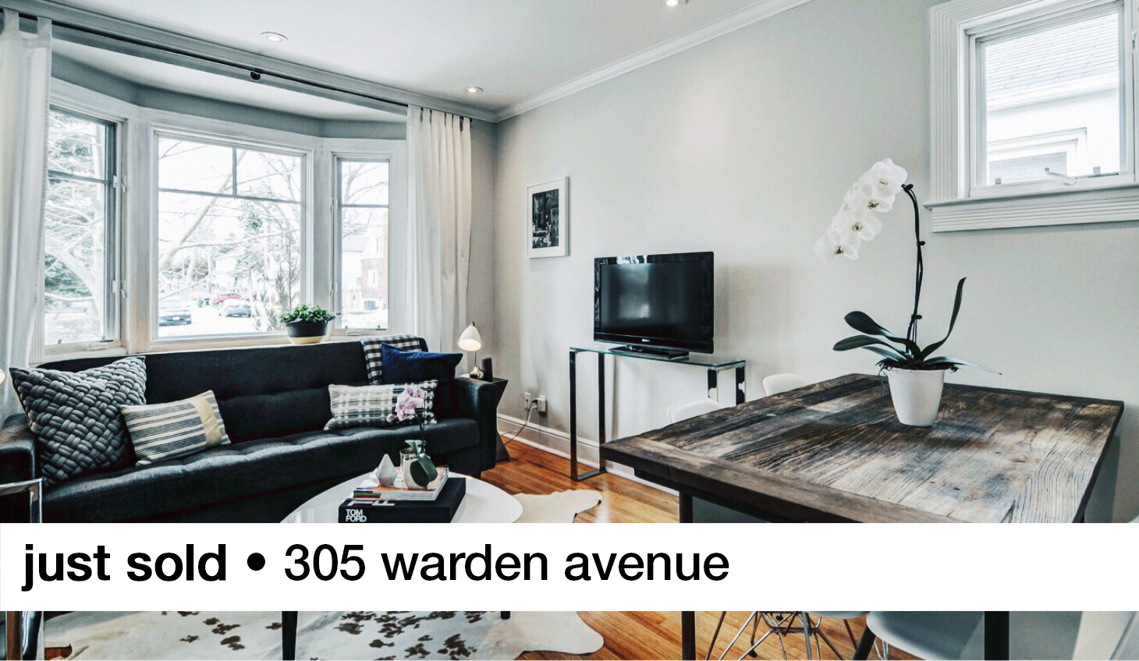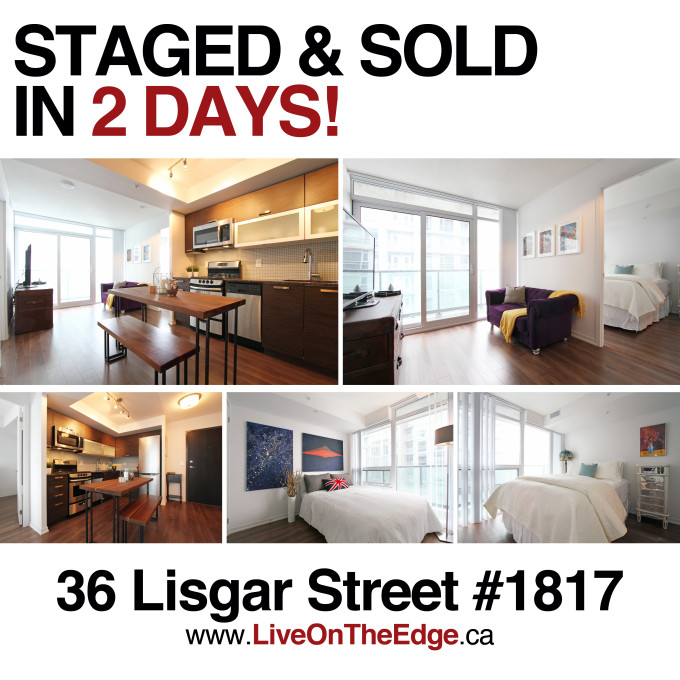JUST LISTED!
1584 Dundas St E
Welcome Home To This Beautiful Residence In The Heart Of Leslieville! Step Inside, And You’ll Immediately Notice The Spaciousness That Sets This Home Apart. The Wide Layout Provides A Sense Of Openness And Airiness That’s Truly Inviting.
The Main Living Area Boasts An Abundance Of Natural Light And Includes A Well-Appointed Open Concept Living/Dining Area Which Is The Perfect Space To Entertain.
The Functional Kitchen Features Sleek Appliances, Views Of The Park, And A Walk Out To A Low Maintenance Deck And Private Perennial Garden.
Two Generously Sized Bedrooms Offer Soaring Vaulted Ceilings For An Airy Feel. The Thoughtfully Finished Basement Includes Ample Space For Movie Nights, A Kids Play Area, Plenty Of Storage, And Features A Hideaway Recording Booth! The Lower Level Also Boasts A Renovated 2nd Bathroom Complete With A Soaker Tub.
Steps To Greenwood Park For All Of Your Recreational Needs – Baseball/Soccer Fields, Skating Rink, Dog Park, And The Leslieville Farmer’s Market!

