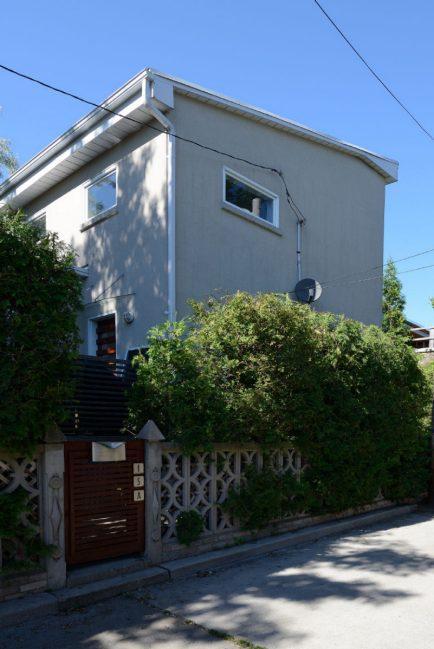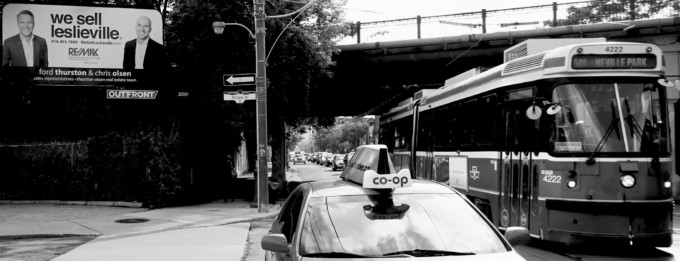SOLD! 48 Harcourt Avenue – Riverdale
48 Harcourt Avenue sold over asking!
Congratulations to our awesome seller clients on the quick sale of their beautiful home!
Congratulations to our awesome seller clients on the quick sale of their beautiful home!

The GTA housing market has been operating within a policy of intensification for more than a decade now. This has caused a shift away from ground-oriented homes and moved the market toward higher-density housing, such as condominiums.
Our real-estate market has seen consistent increases in the cost of housing, with the average price of a detached home in Toronto increasing by over 32 per cent this past November from the same month last year, according to the Toronto Real Estate Board.
While those who prefer urban living have embraced higher-density housing, folks looking for traditional ground-oriented housing must move farther and farther away from the city to find it.
So what if there was a way to introduce new ground-oriented housing in the heart of Toronto that could accommodate up to 100,000 people, and the solution was literally in our backyard all along? That is, if your backyard is along a laneway.
Laneway housing is an innovative concept first introduced in Toronto back in 2006. And while it ultimately went nowhere here, it did inspire Vancouver, Ottawa and other cities to introduce policies that embraced it.
The original concept a decade ago contemplated a separate dwelling being legally severed and requiring new municipal services, resulting in the digging up of laneways.
The new groundswell of interest in laneway housing (call it laneway housing 2.0) is focused on taking a different approach, where the new structures will be treated as secondary dwellings on the existing property.
That means the garage at the rear of the property could be rebuilt by the owner to include a secondary dwelling unit, potentially serviced through the existing municipal connections, limiting neighbourhood disruption and creating new appropriately sized, ground-oriented housing units that could range in size from 700 to 1,500 square feet.
This could represent one of the most innovative solutions to a wide range of the city‘s housing needs, including multi-generational households where the owner can provide accommodation for parents or children or introduce much needed rental housing stock and help generate new income from their property. And it would be creating new ground-oriented housing in areas close to transit and existing community amenities, with minimal neighbourhood disruption.
There is no silver bullet solution to solve all of our housing challenges in the GTA, but with approximately 300 kilometres of laneways in the City of Toronto, laneway housing could be a good start.
But this innovation will require that everyone works together: citizens, government and industry. And community consultations are underway. If you’re interested, you can participate by going online to: lanescape.ca/survey to learn more about the initiative and provide your input.
Remember: The best way to predict the future is to help create it.

The Toronto Real Estate Board must let its member brokers release more home sales data to the public via the internet, the federal Competition Tribunal ordered Friday, in a move that could resonate across Canadian real estate markets.
The tribunal’s order, which follows an April ruling that TREB was stifling competition by restricting access to data on its proprietary Multiple Listing Service, says TREB must let its members offer searchable online databases called “virtual office websites.”
Those databases allow access to important information held in MLS, including data like sales prices, broker commissions, and withdrawn listings, as well as archived data.
“We’ve always taken the position where the more information that consumers have, the better decisions they can make,” said John Pasalis, president of the Toronto real estate brokerage Realosophy and a witness in favour of opening up the data.
“We’re going to look at making it more widely available on our website now,” said Pasalis.
Some Toronto-area real estate agents are champing at the bit to take advantage of the Competition Tribunal’s order as quickly as possible. Ara Mamourian, owner of Spring Realty, wrote in his blog that releasing the previously restricted information via his company’s search tool will save time and hassle for brokers and buyers alike.
Even brokers outside of Toronto have their eye on the Competition Tribunal’s order, and expect it to impact their local markets.
“Most likely because TREB is the biggest board, I think it’s going to trickle down right to the smallest board out there,” said Mayur Arora, a realtor with Oneflatfee.ca and a member of the Greater Vancouver Real Estate Board.
Limits on home sales data
Still, the Competition Tribunal’s ruling does set some limits on exactly which MLS data can be released online.
Consumers who want to access the data will have to have a password-protected account with the broker providing it, and individual home sellers can request that TREB exclude their home sale information from the online databases. TREB can also keep certain private information about a home seller confidential, including mortgage and security information.
The Tribunal also said “TREB may limit members’ use to being directly related to the business of providing residential real estate brokerage services.”
The order represents a victory for the federal Competition Bureau. In its original application to get the data released, the bureau said the data will allow real estate agents “to offer consumers the convenience of data-driven insights into home sales prices and trends via the web and to improve the efficiency and quality of their services.”
TREB has 60 days from June 3 to implement the changes, and was also ordered to pay the Competition Commissioner’s legal costs of more than $1.8 million. In a statement, TREB CEO John DiMichele said TREB has filed a notice of appeal, but is reviewing the order with its lawyers before commenting publicly.
An ongoing legal saga
The tribunal’s ruling is the latest development in a case that goes back years. In 2011, the Competition Bureau sued TREB, Canada’s largest real estate board, for restricting the ways in which its member agents could release data from the Multiple Listing System.
The Competition Bureau said TREB’s practices were anti-competitive, and kept customers from accessing information that would help them buy a house. At the time, TREB said it was “legally and morally required to respect” the private information involved in real estate sales. The Competition Tribunal dismissed that case, but hearings began again in 2015 following a successful appeal by the Competition Bureau.
SOURCE: CBC NEWS

1. To clean bathroom tiles and grout naturally, try a solution of 1/2 cup of baking soda in 2 gallons (approx. 8 litres) of warm water. Apply with a clean rag or soft toothbrush.
2. To scrub out or blot a stain on a cushion with a slip-cover, put a sheet of plastic between the cushion and the fabric, to prevent the stain from becoming absorbed by the cushion.
3. Most shower curtains are machine washable. Wash yours with some water, detergent and a bit of bleach (for disinfecting), plus add a few towels for abrasion.
4. To clean your dishwasher, consult your dishwasher manual for cleaning instructions, as the methodology may differ based on the interior finish of your machine. Most recommend running the machine with either vinegar, a light bleach-in-water solution, or a brand-name cleaner recommended by the manufacturer.

Office: 416.465.7850
Fax: 416.463.7850
Ford Direct: 416.356.1011
Chris Direct: 416.995.4717
785 QUEEN STREET EAST
TORONTO, ON M4M 1H5

Office: 416.465.7850
Fax: 416.463.7850
Ford Direct: 416.356.1011
Chris Direct: 416.995.4717
785 QUEEN STREET EAST
TORONTO, ON M4M 1H5