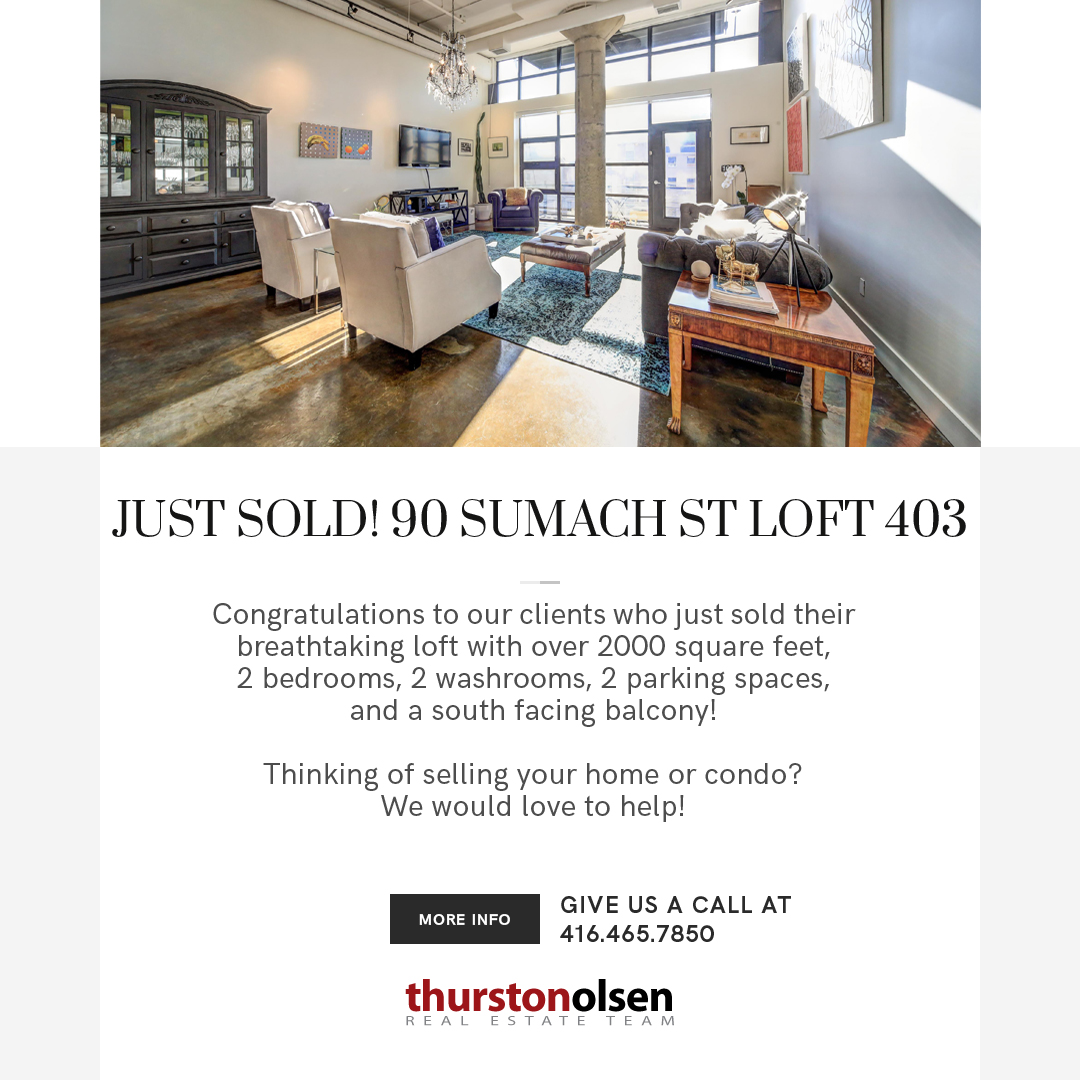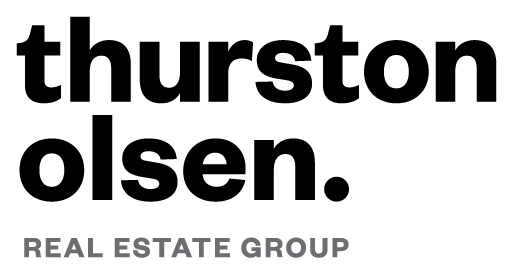SOLD! 260 Sackville Street Suite 215 – Regent Park
260 Sackville Street Suite 215 has sold!
Congratulations to our stellar Seller, we’re so happy for you!
Congratulations to our stellar Seller, we’re so happy for you!

2 Days on the market, over 2000 square feet, 2 bedrooms, 2 washrooms, and 2 parking spaces!
90 Sumach Street, once home to the Canadian Broadcasting Corporation as a warehouse and design centre was originally used for their archives, studios, rehearsal spaces and workshops. From the brick exterior to the warehouse style windows to the vintage film light in the front lobby, everything about 90 Sumach pays tribute to its history.
Loft 403 is absolutely stunning! Upon entry you are immediately impressed by expansive open concept space. With 2059 square feet of living space plus a balcony, this loft is one of the largest in the building.
True to the definition of a hard loft, this residence features concrete floors, exposed ducts, fluted concrete columns and 14 foot ceilings.
Loft 403 includes extensive premium upgrades and finishes. The kitchen was completely renovated in 2011 with a beautiful mosaic tiled back splash, new cabinets, marble counters and a new sink and faucet. The appliances are second to none and include a 36” Wolfe Range, a Vent A hood vent, a built-in Sub Zero Refrigerator, and a built-in Miele dishwasher. The plumbing and electrical in the kitchen was upgraded at this time as well.
The kitchen overlooks the open concept dining and living rooms making the entire space perfect for entertaining. The floor to ceiling windows offer south views and an abundance of natural light all day long. There is also a walk out to the large balcony which was installed in 2011.
The master bedroom is absolutely stunning with high ceilings, a large walk-in closet and a spa-like master ensuite.
The second bedroom is perfect for a spare room, a home office or even an art studio. Additional upgrades were done in 2014 which include a ton of built in storage.
Both washrooms were upgraded in 2014 with new faucets and toilets and a new shower was installed in the main bathroom. There is also a convenient laundry closet with a stacked Bosch washer and Bosch dryer.
This loft also includes not one but two parking spaces!
The building offers a newly refurbished amenities room, visitor parking, and a fenced dog run. There is also a spectacular rooftop terrace with barbecues where you can take in the incredible west-facing views of the Toronto skyline. Located just steps from Queen Street East, you can enjoy easy access to the TTC as well as tons of great restaurants, shops and bars in the neighbourhood.

Office: 416.465.7850
Fax: 416.463.7850
Ford Direct: 416.356.1011
Chris Direct: 416.995.4717
785 QUEEN STREET EAST
TORONTO, ON M4M 1H5

Office: 416.465.7850
Fax: 416.463.7850
Ford Direct: 416.356.1011
Chris Direct: 416.995.4717
785 QUEEN STREET EAST
TORONTO, ON M4M 1H5