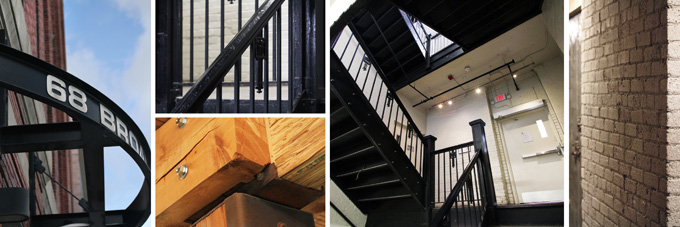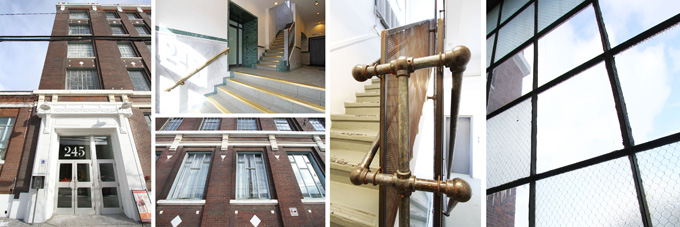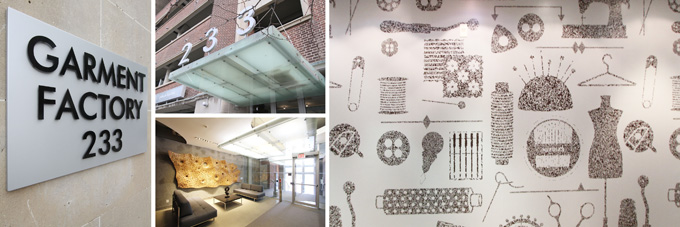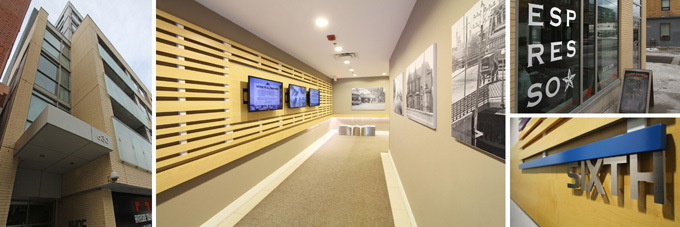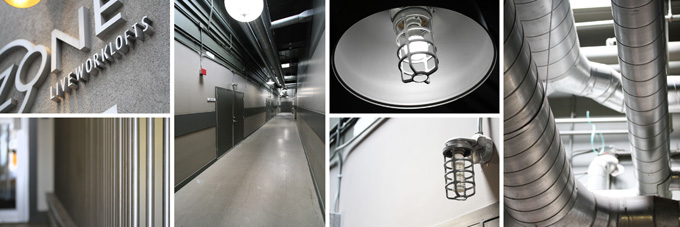TOP 5 LOFTS IN LESLIEVILLE
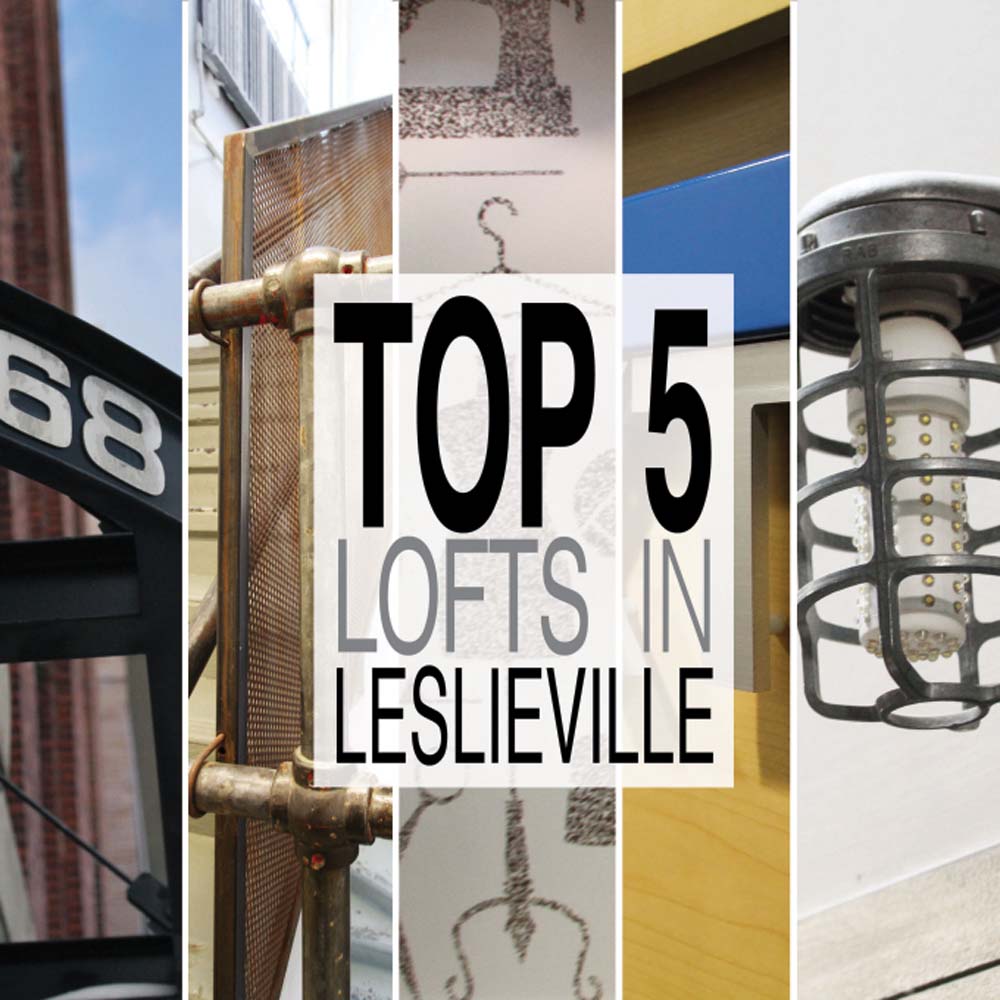
Working in the Leslieville/Riverside area, we often have clients ask us which condos and lofts we think are the coolest in the neighbourhood. After a recent meeting with a new client who asked us this same question, we decided it would be a good idea to write a list of our Top 5 Lofts In Leslieville. It wasn’t easy because there are a lot of great ones to choose from but here’s our top 5!

68 Broadview was built in 1914 and the building originally served as a Rexall Warehouse. In 2007, The Sorbara Group converted this building in to true hard lofts that are absolutely stunning! They salvaged several of the building’s original fixtures and hardware, and redistributed them within the building.
What makes The Broadview Lofts so cool?
• Tongue and groove wood ceilings
• Exposed brick walls
• Fantastic management with current maintenance fees around $0.39 per square foot
• Roof top terrace and large party room with unobstructed views of the Toronto skyline
# of units: 154
# of storeys: 6
Walk Score: 86

The Wrigley building dates back to the early 1900s and was once home to a Wrigley’s chewing gum factory. The building was converted to hard lofts in 1998 and maintains its authenticity from top to bottom. As soon as you step inside the front entrance and onto the original elevator, you feel like you’ve gone back in time. The Wrigley Lofts have been known to attract photographers, fashion designers and entrepreneurs to name a few.
What makes Wrigley so cool?
• Massive warehouse windows
• Concrete mushroom columns
• A wide array of different sized units with different finishes
• Open concept living
• 14 foot ceilings
• Live/Work building
# of units: 79
# of storeys: 5
Walk Score: 95

The Garment Factory was converted into residential units in 2008. Atria Developments did a phenomenal job of integrating the old and new parts of the building seamlessly with a combination of traditional old brick and modern additions of steel and glass on the upper levels.
What makes The Garment Factory so cool?
• Exposed concrete ceilings
• Restored concrete floors
• Large terraces and balconies
• Strong community feel
• Extremely pet friendly
• Live/Work building
# of units: 150
# of storeys: 8
Walk Score: 95

The Sync Lofts were completed in 2013 by Streetcar Developments. The exterior of the building is an esthetically appealing mixture of brick and glass and the interior is sophisticated and chic with modern advancements including built-in iPod docking stations and pre-wired speakers. You can’t beat this location with so many great shops, restaurants and bars just minutes away as well as Dark Horse Espresso Bar conveniently located on the main floor of the building.
What makes The Sync Lofts so cool?
• Great layouts that maximize usable space
• A dog wash on the main level
• High-tech modern finishes
• Private rooftop terraces
• Large communal rooftop terrace with views of the iconic Riverside Bridge and the downtown skyline
# of units: 98
# of storeys: 8
Walk Score: 97

The IZone lofts were converted to residential units in 2002 by Atria. They are a cultural hub to artists, tech professionals and entrepreneurs. As you walk down the halls, you immediately look up to the industrial style lighting and exposed ducts that compliment the industrial and raw feel of the building.
What makes IZone so cool?
• Ceilings ranging from 16 to 30 feet
• Skylights in many units
• Roof top decks on some of the units
• Large industrial double doors
• Open concept floors plans
• Live/Work Building
# of units: 104
# of storeys: 2
Walk Score: 95

