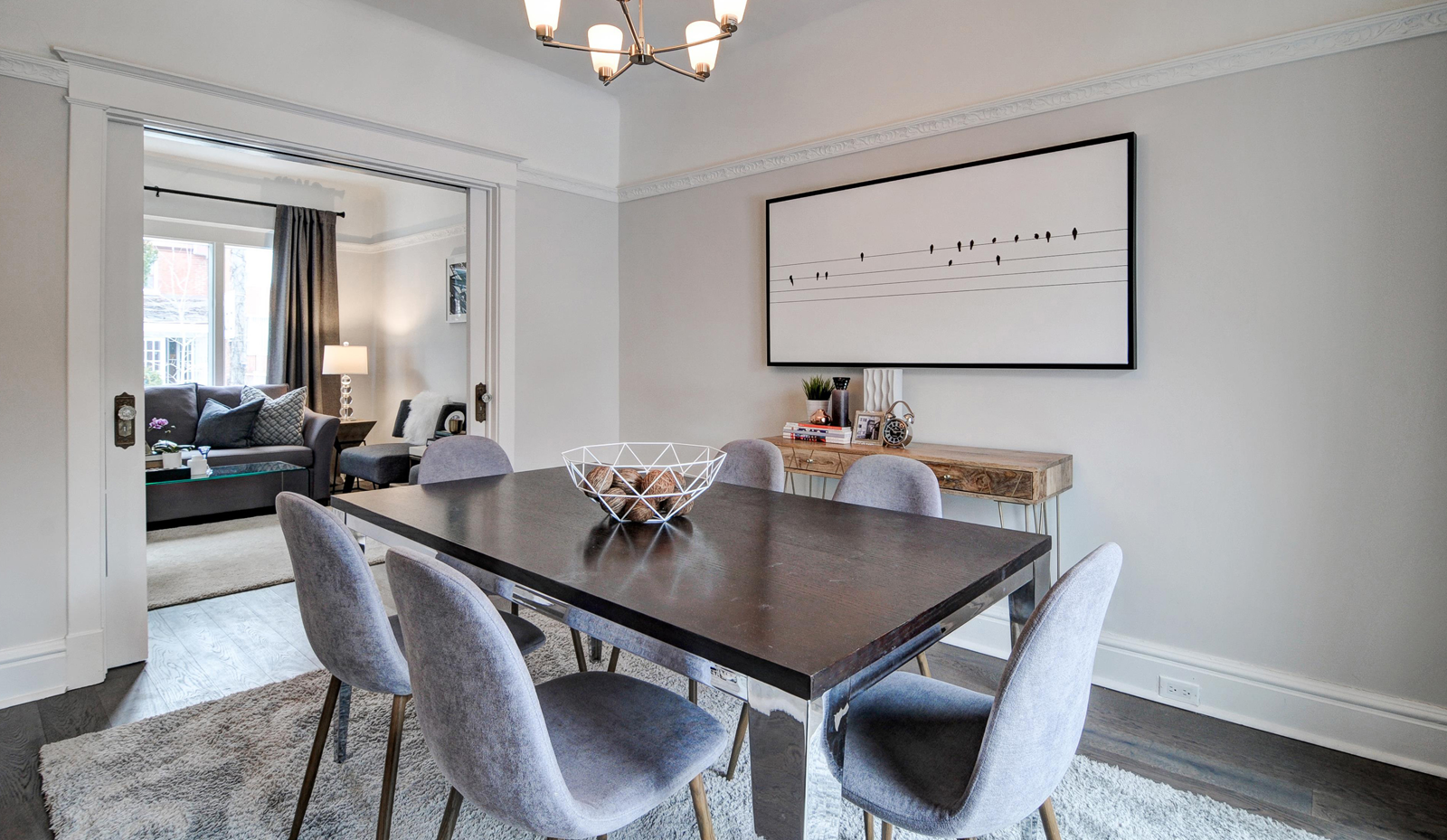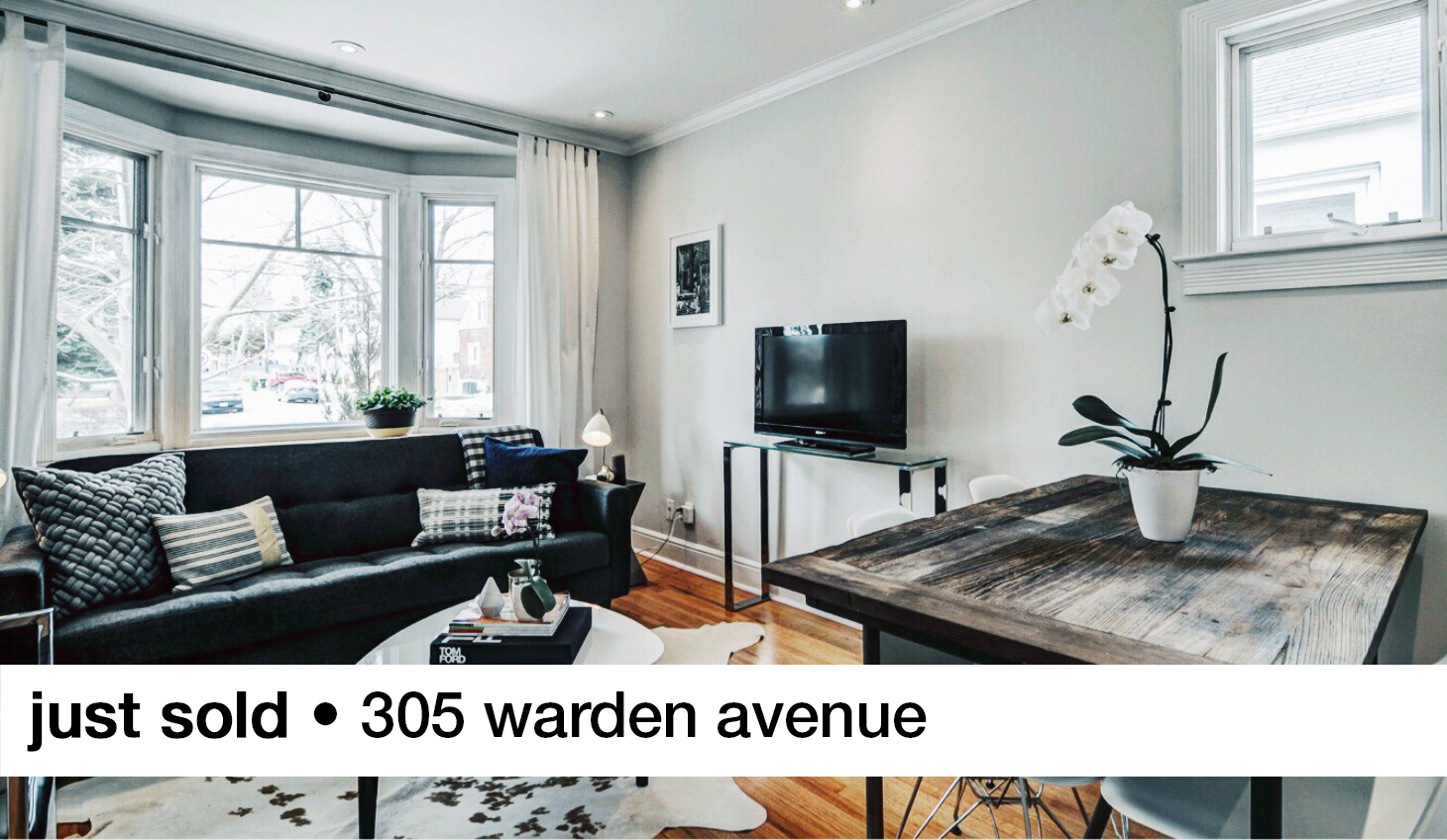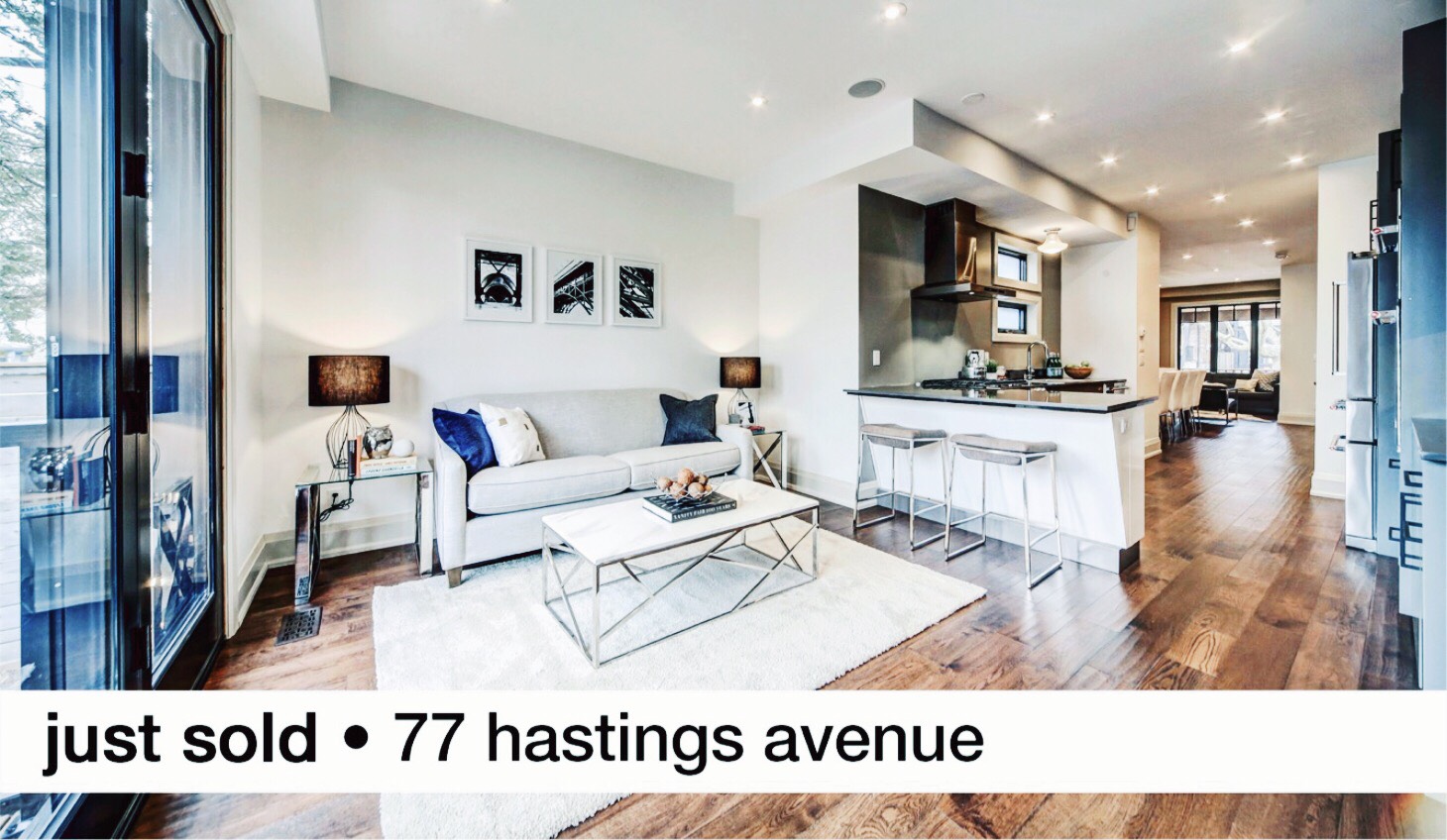SOLD! 19 Quincy Crescent – Henry Farm
19 Quincy Crescent sold over asking in four days!
We’re so happy for our awesome sellers on the quick sale of their beautiful home, congratulations!
We’re so happy for our awesome sellers on the quick sale of their beautiful home, congratulations!
Congratulations for our awesome clients on the quick sale of their home!
Staged and sold over asking with multiple offers! Congratulations to our sellers on the quick sale of their awesome Upper Beach home.
7 Juniper Avenue in The Beach sold over asking in 5 short days! Congratulations to our wonderful sellers and the new owners who will surely love this classic home for years to come.

The spacious foyer features a grand staircase and French doors opening into the beautifully appointed living room. Substantial wood trims and impressive engineered hardwood floors flow throughout the entire main floor. With abundant natural light, the south facing formal dining room is enhanced by traditional pocket doors. For easy entertaining in all seasons, it also includes a pass through to the recently renovated and very stylish eat-in kitchen and a walkout to the deck and lushly planted back garden.
The upper level of the home features 3 nicely appointed and spacious bedrooms all with large windows, closets and new broadloom. With a beautiful bay window and built-ins in the closet, the master is very comfortable. The washroom on this level has been recently updated featuring neutral décor, new flooring and a charming clawfoot tub. Perfect for a relaxing soak at the end of a busy day.
The lower level includes an impressive rec room with pot lights and trendy polished concrete floors. Ideal space for movie time, child play or some quiet time with a good book. For added convenience, this level also features a 3-piece bathroom and separate laundry area.
Juniper Avenue is a quiet street tucked away in the Beach neighbourhood. It’s a very short distance to the recreational delights of the area including the boardwalk, beach, bicycle path, tennis courts, abundant parks and ravines! It’s also a short walk to the cafés, restaurants and shops on both Queen Street and Kingston Road.
Located in the catchment area for the highly regarded Malvern Collegiate, Williamson Road Junior Public School and Glen Ames Senior Public School, it offers many academic options. It’s also an easy commute to the downtown core by either public transit or vehicle.
more photos: 7 Juniper Ave
Our recent sale of 77 Hastings Avenue in Leslieville is featured as Toronto Life’s Sale of the Week.
Neighbourhood: Leslieville
Agents: RE/MAX Hallmark Realty Ltd., Brokerage
A detached four-bedroom home near Greenwood Park in Leslieville.
The seller renovated the house in 2016. He’s a solo jet-setter, and he decided the 2,400 square feet of living space was too much for him. He put the house on the market so he could downsize.
The buyers are a couple in their early 30s who work downtown. They were looking for more space for a family and a backyard for their dog. They appreciated the quality of the renovations, and the fact that Queen Street East is located just half a block to the south.
The agents listed the property at an attractive price point, hoping to generate multiple bids. In the end, there were 16 offers. The seller accepted the highest, at more than $428,000 over asking.
• $1,777,077
• $4,697 in taxes (approximately)
• 2,400 square feet (approximately, including basement)
• 6 days on MLS
• 4 bedrooms
• 3 bathrooms
source: toronto life sale of the week 77 hastings avenue
property website: 77hastings.com
305 Warden Ave is a lovely home with nice curb appeal, a stylish open concept living space with abundant natural light, a beautiful bay window, hardwood floors, attractive wood trims and pot lights throughout.

The kitchen is stunning with warmly hued modern cabinetry, stainless steel appliances including a gas stove, an island with added storage and attractive granite counter tops. All so very comfortable and inviting.
Both bedrooms on the main level of 305 Warden Ave are bright and spacious with hardwood floors, plenty of closet space and large windows overlooking the deck and garden. The master is beautifully appointed and with a large skylight, it is filled with sunlight. There is a 4 piece washroom on this level with a charming claw foot soaker tub.
The lower level of the home includes a large recreation area, a delightful kitchen, another bedroom and a trendy 3 piece washroom. There is also laundry and storage on this level. It is truly an ideal space for whatever your needs may be, perhaps a media and a guest or in-law suite!
The large backyard has a nice deck for entertaining, lots of space for the inspired gardener, or a great family play area. There is also a good-sized storage shed.
With ample parking in the private drive there is the excellent advantage of a detached garage!
305 Warden Ave was staged & sold in 1 day! Congratulations to our wonderful clients on their quick sale! More info & photos here: www.305Warden.com
MLS # E4106208
Winter, Round Two wasn’t enough to keep buyers away from this gorgeous Leslieville home. After busy open houses, despite ice storms on both Saturday and Sunday, 77 Hastings Avenue received multiple offers. We’re so happy for our awesome client who sold his beautifully built home over asking price, congrats again!

This stunning detached home was essentially rebuilt in 2016 with the finest attention to detail. The builder approached the building code as a minimum suggestion as he maintained much higher personal standards and used the best quality of materials throughout the entire home.
The covered front porch features tongue and groove wood flooring and pot lights. All of the original brick on the front of the home was uncovered and meticulously restored to pay tribute to the heritage of the home.
The open concept living and dining rooms are perfect for entertaining guests. Impressive engineered hardwood flooring throughout and elegant Norwood Heritage windows enhance the space beautifully as does the solid wood staircase.
The kitchen is absolutely incredible with modern cabinetry, quartz countertops, a breakfast bar and top of the line Kitchen Aid stainless steel appliances including a gas stove.
The kitchen leads to the spacious family room which features Norwood Heritage floor to ceiling windows and French doors which lead out to the breathtaking back deck and low maintenance yard.
The master bedroom is perfect and includes four sets of closets, a walk out to a private deck overlooking the backyard, a skylight and a spa like master ensuite.
The second level includes 2 more spacious bedrooms both with hardwood floors, pot lights and large closets, as well as another tastefully renovated washroom which also includes a skylight.
The lower level of 77 Hastings Avenue features an impressive ceiling height throughout, a wonderful large bedroom as well as another washroom, a separate laundry room and a spacious rec room with a separate entrance. A kitchen could be added easily to accommodate a nanny or in-law suite if desired.
This home truly has everything you could ask for including 2 car parking and is situated in the heart of one of Toronto’s most sought after neighbourhoods!
Listed April 11, 2018, Sold April 17, 2018

Office: 416.465.7850
Fax: 416.463.7850
Ford Direct: 416.356.1011
Chris Direct: 416.995.4717
785 QUEEN STREET EAST
TORONTO, ON M4M 1H5

Office: 416.465.7850
Fax: 416.463.7850
Ford Direct: 416.356.1011
Chris Direct: 416.995.4717
785 QUEEN STREET EAST
TORONTO, ON M4M 1H5