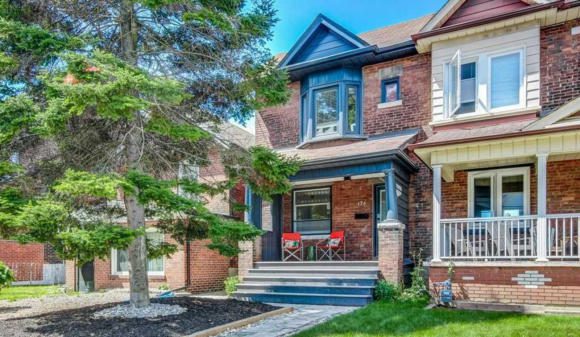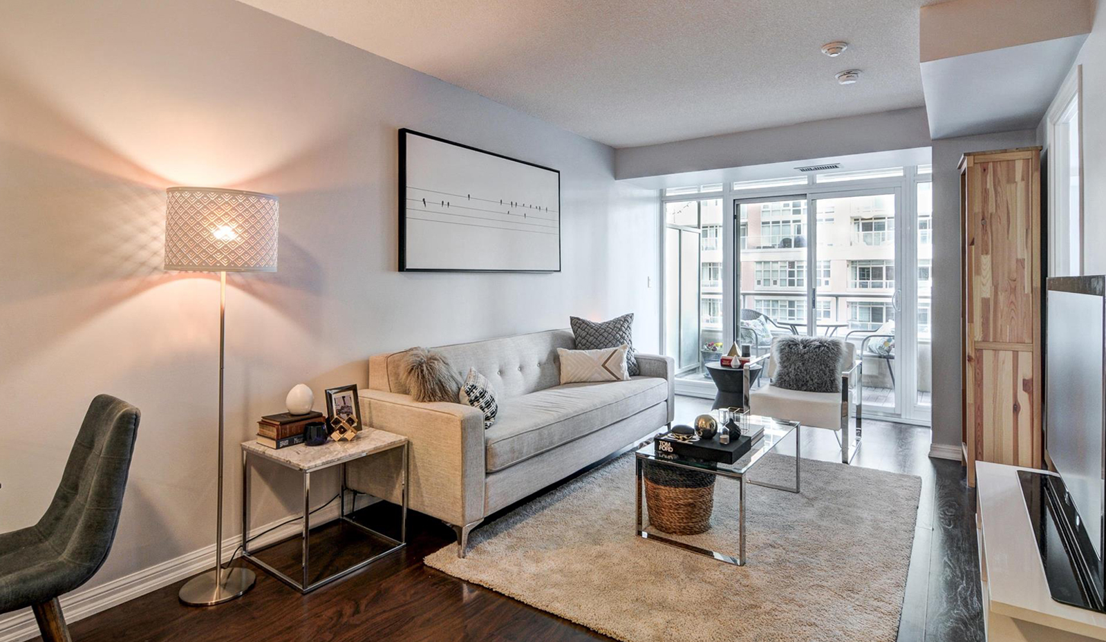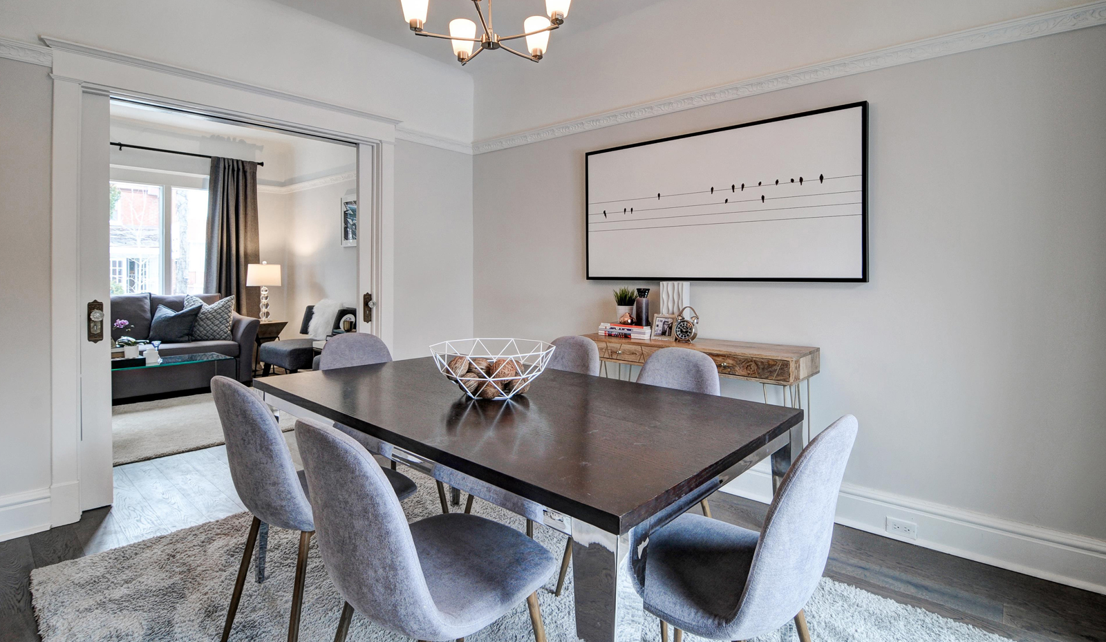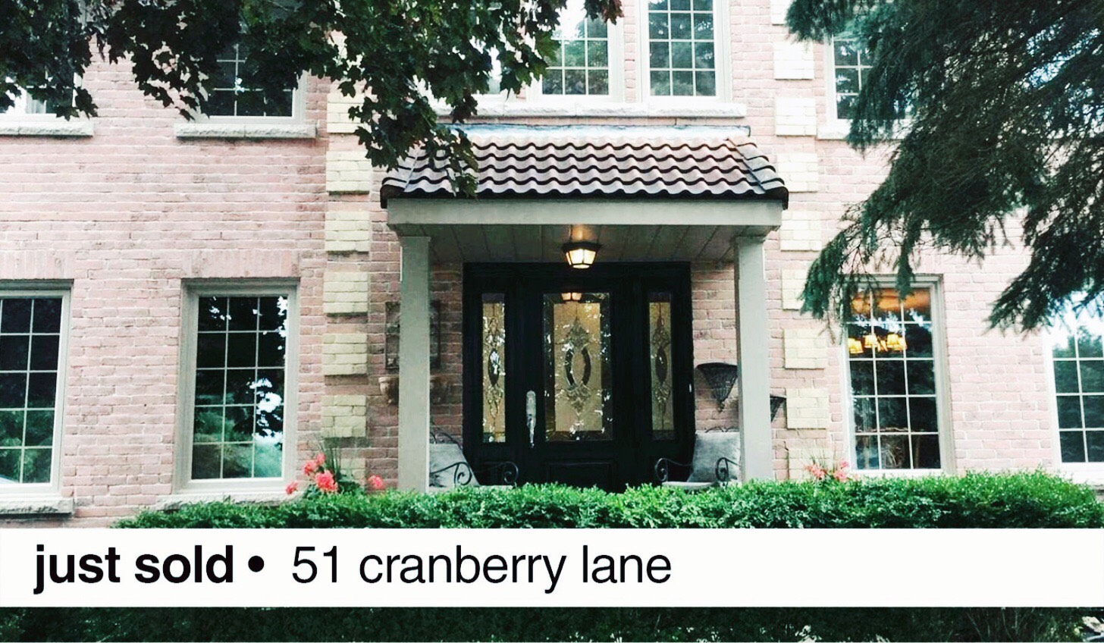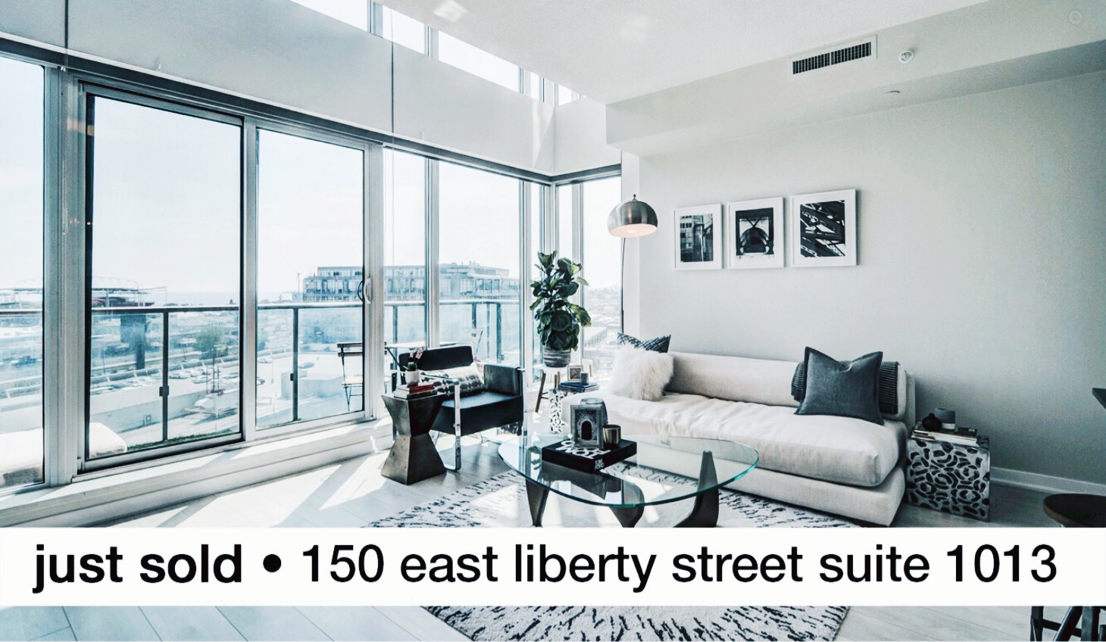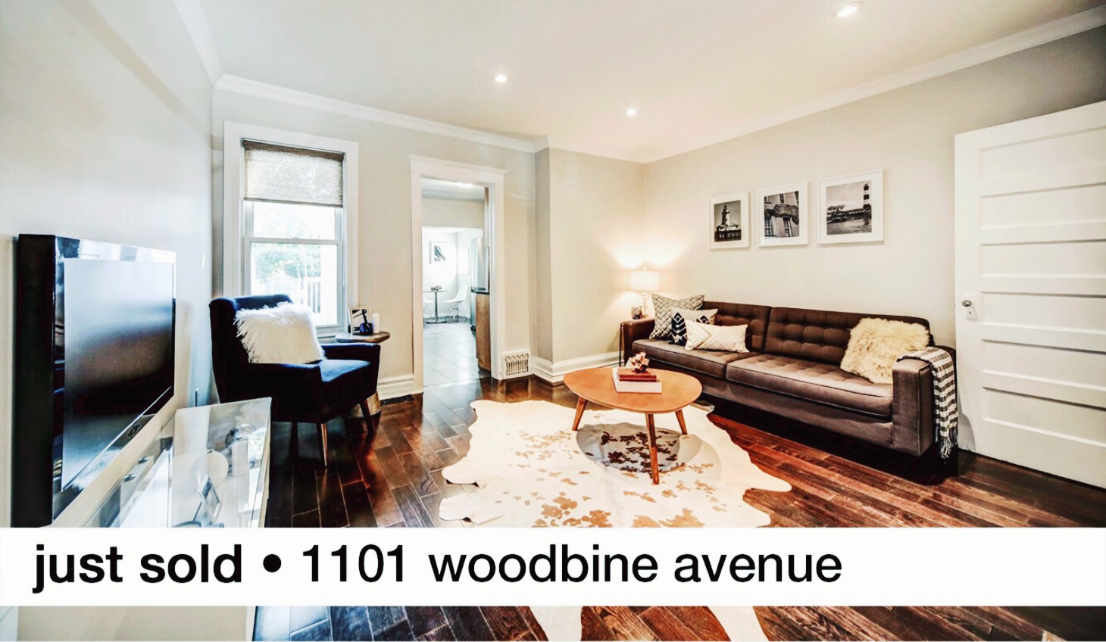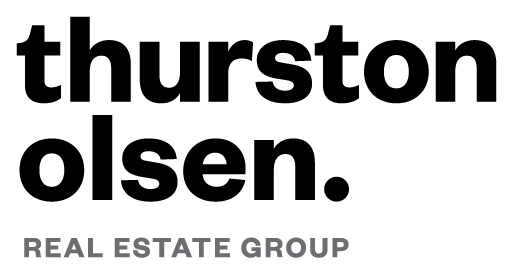SOLD! 241 Strathmore Boulevard – Danforth Village
Our buyer clients will soon be calling 241 Strathmore Boulevard home!
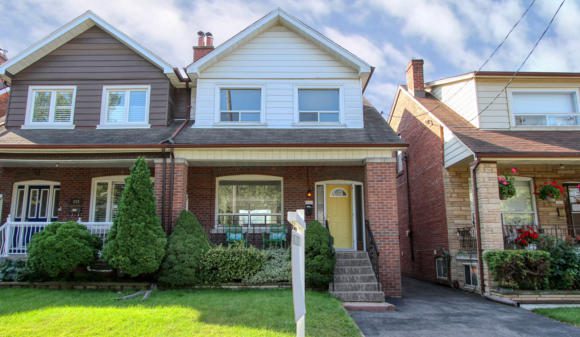
On a fabulous tree-lined street just off Danforth Avenue you’ll find this semi-detached home with a solid 2 car garage accessed via lane way. The home features 3 bedrooms, 2 full washrooms, and an over-sized master bedroom. The private backyard is shaded by a custom pergola and has access to the garage.
Danforth Village and its neighbourhood shops, parks and schools are all nearby, along with Greenwood Subway Station one minute away.
Congratulations to our wonderful clients, you picked a great home!


