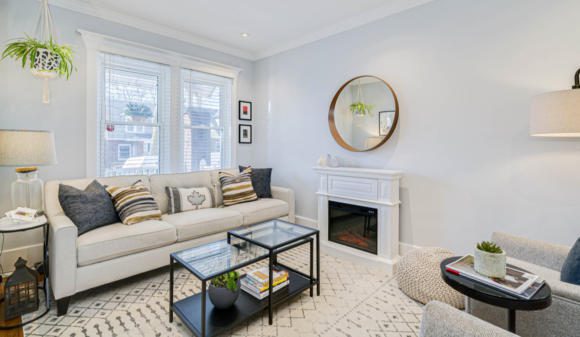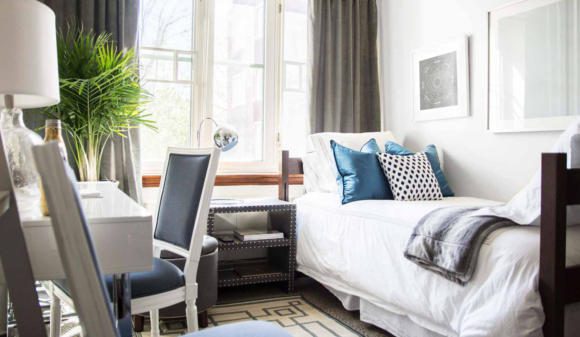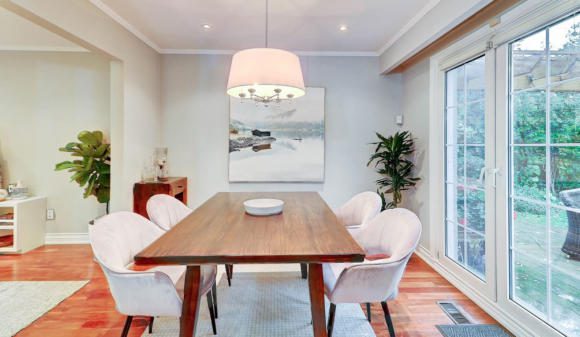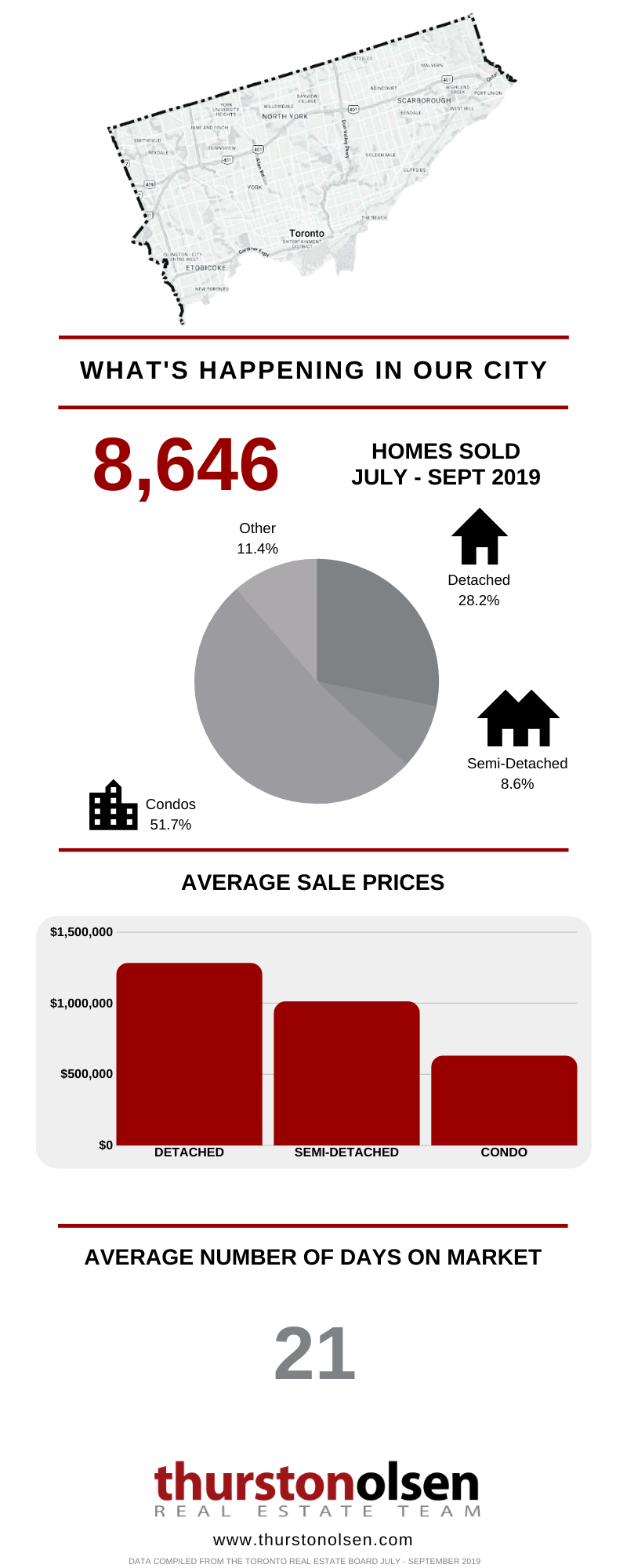SOLD! 43 Austin Avenue – Leslieville
43 Austin Ave sold over asking price in 1 day!
Congratulations to our sellers on the quick sale of their beautifully renovated Leslieville home. 43 Austin Avenue received multiple offers and sold over asking in just 1 day!





