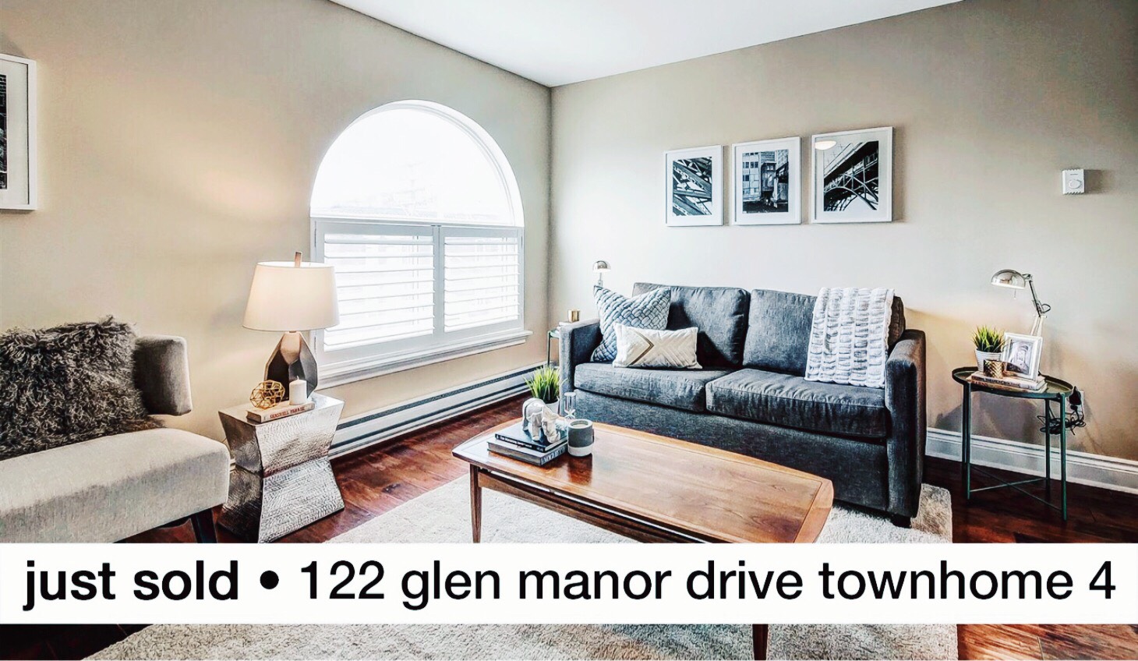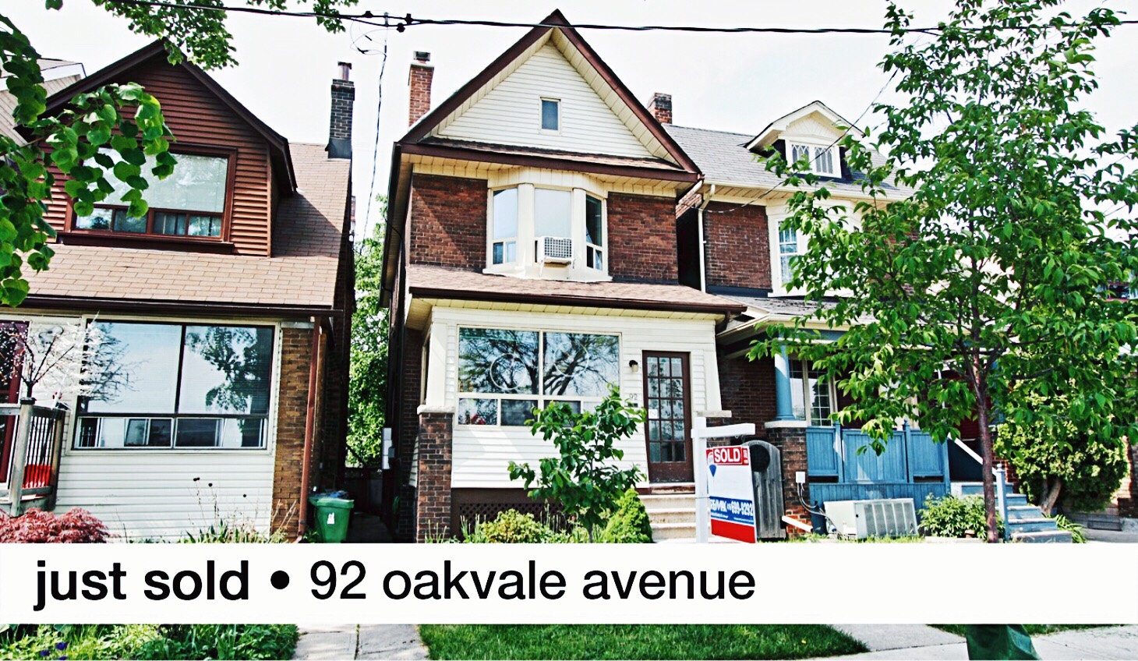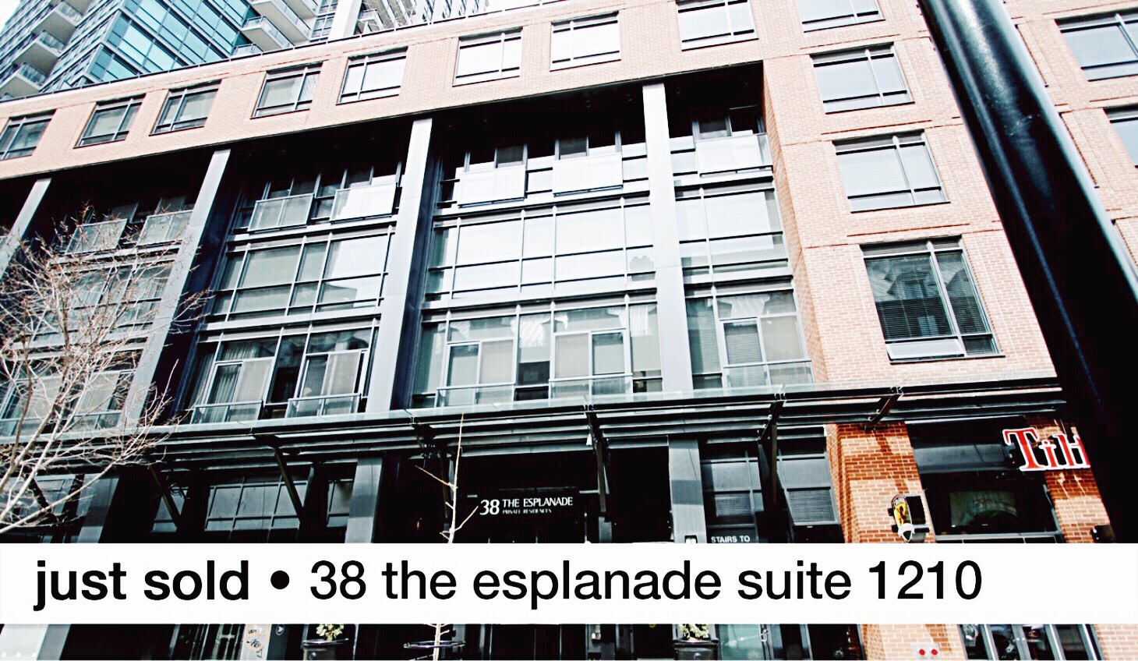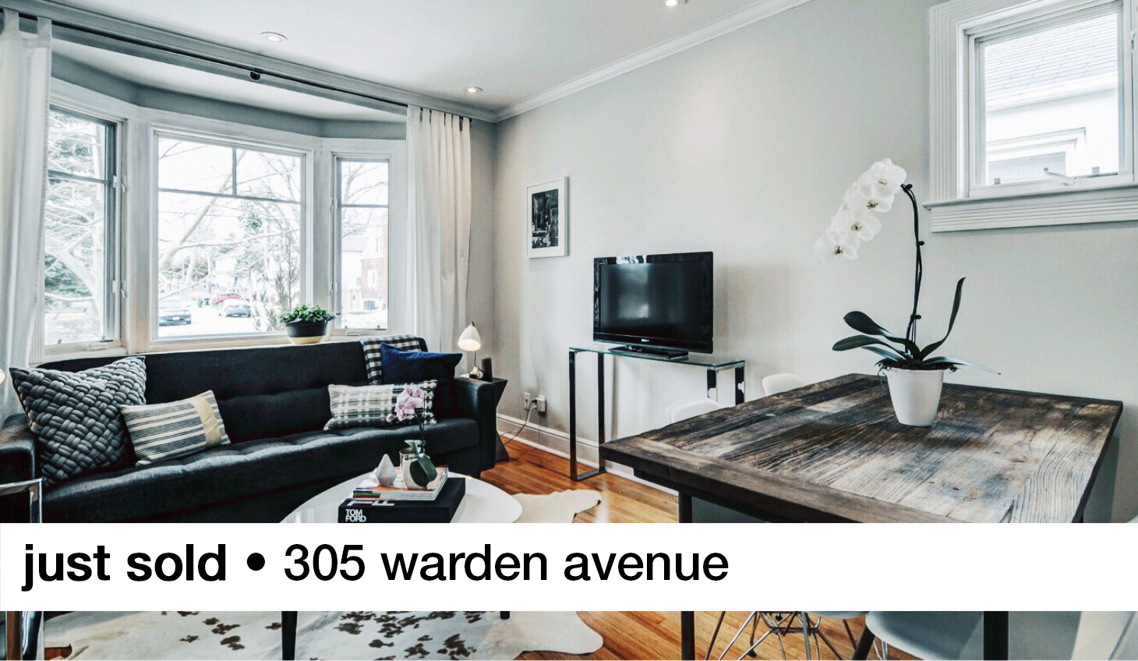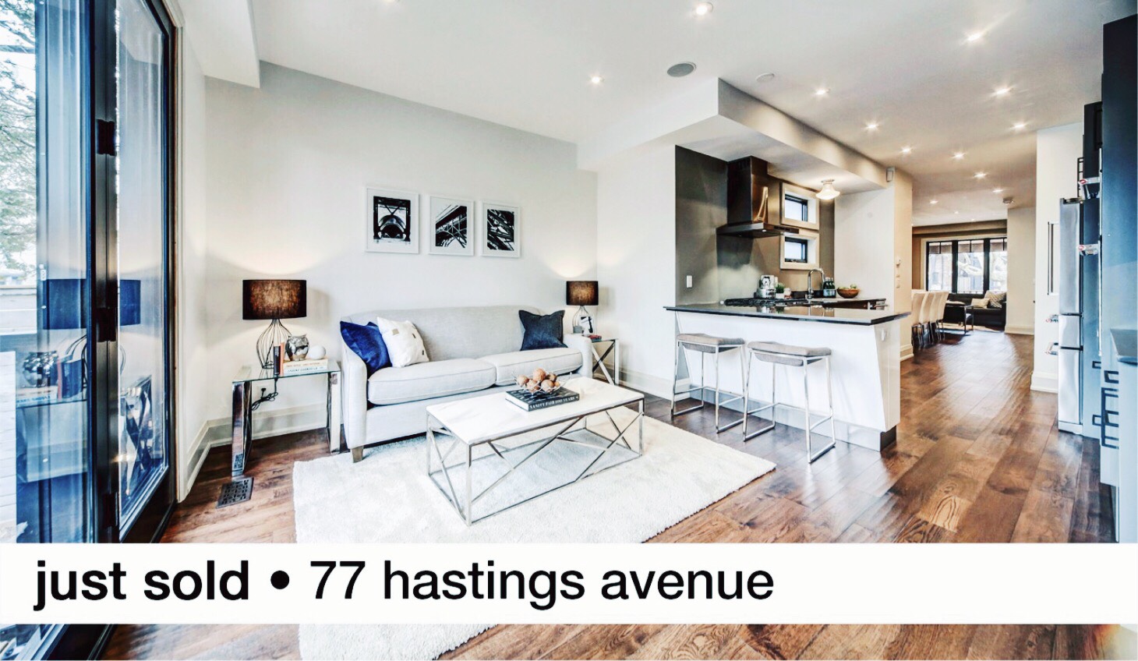JUST SOLD! 1101 Woodbine Avenue – East York
1101 Woodbine Avenue sold in less than one week in multiple offers after a busy weekend of open houses.
Congratulations to our client on the sale of 1101 Woodbine Avenue! This 2 storey semi detached home is perfect for entertaining with a separate dining room, large kitchen with breakfast nook, and a spacious back yard deck. The new owners will surely enjoy the remainder of the summer under the shade of the mature trees.
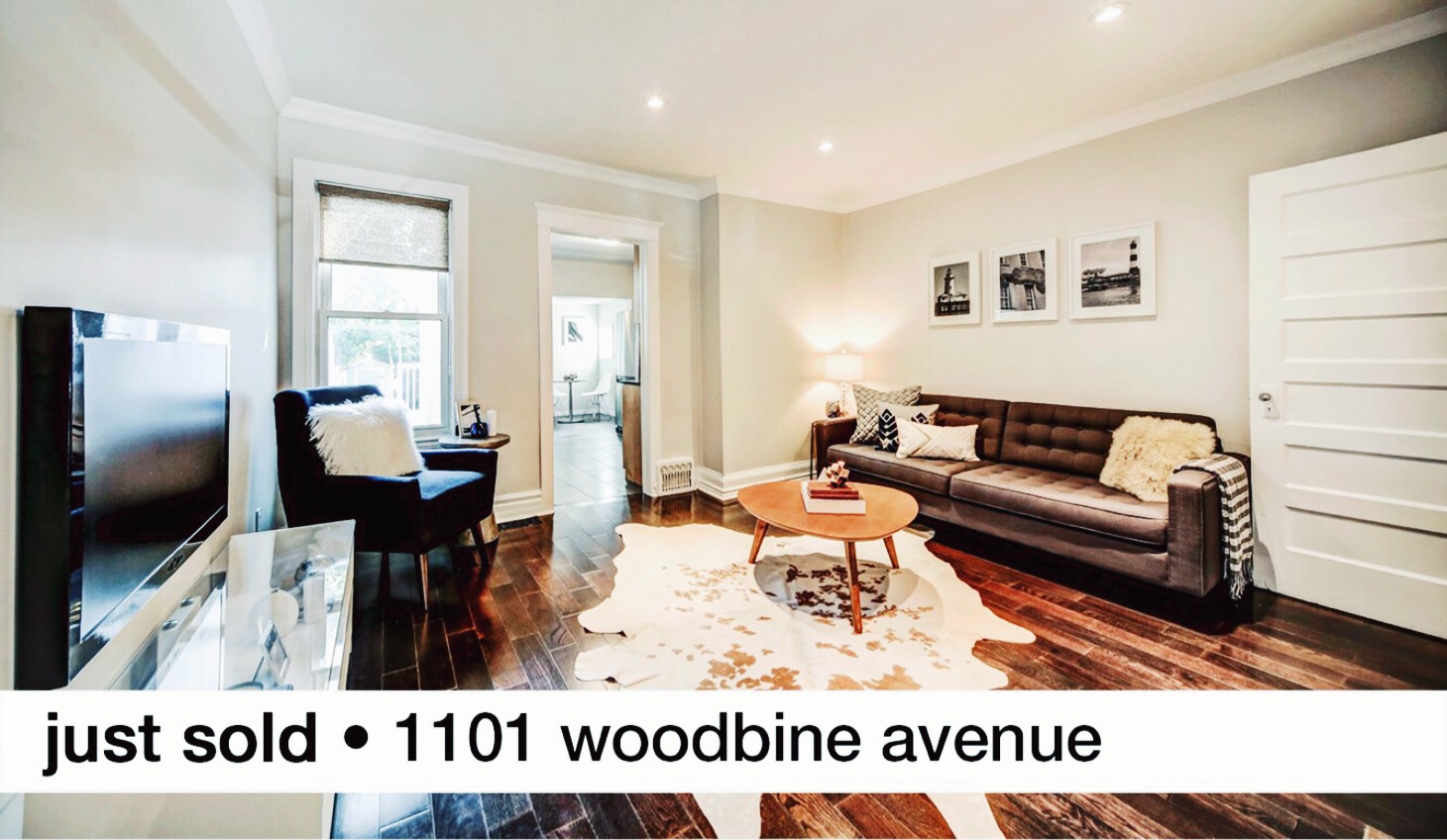
The dining room is bright and spacious with lovely engineered hardwood and a large window overlooking the enclosed front porch. The living room features the same engineered hardwood flooring, pot lights and a window overlooking the back deck. The modern kitchen includes stainless steel appliances, ample storage and counter space, California shutters and a large breakfast area which walks out to the spacious back deck.
1101 Woodbine Avenue is perfect for summer barbeques and entertaining guests!
The second floor features a large master bedroom with engineered hardwood flooring, plenty of closet space and a separate sitting area. The second bedroom on this level is also generous in size with a closet and a window overlooking the back garden. The 4 piece washroom on this level includes classic subway tiles and a charming claw foot tub.
The lower level of 1101 Woodbine Avenue is finished!
The finished lower level is an added bonus with a spacious room which can be used as either a bedroom or a rec room depending on your needs. There is also another 3 piece washroom on this level with the added convenience of laundry.
The backyard includes an expansive back deck as well as a lovely back garden which is fully fenced in.
1101 Woodbine Avenue is ideally located just minutes from the subway line for an easy commute as well as so many fantastic shops and restaurants along the Danforth.

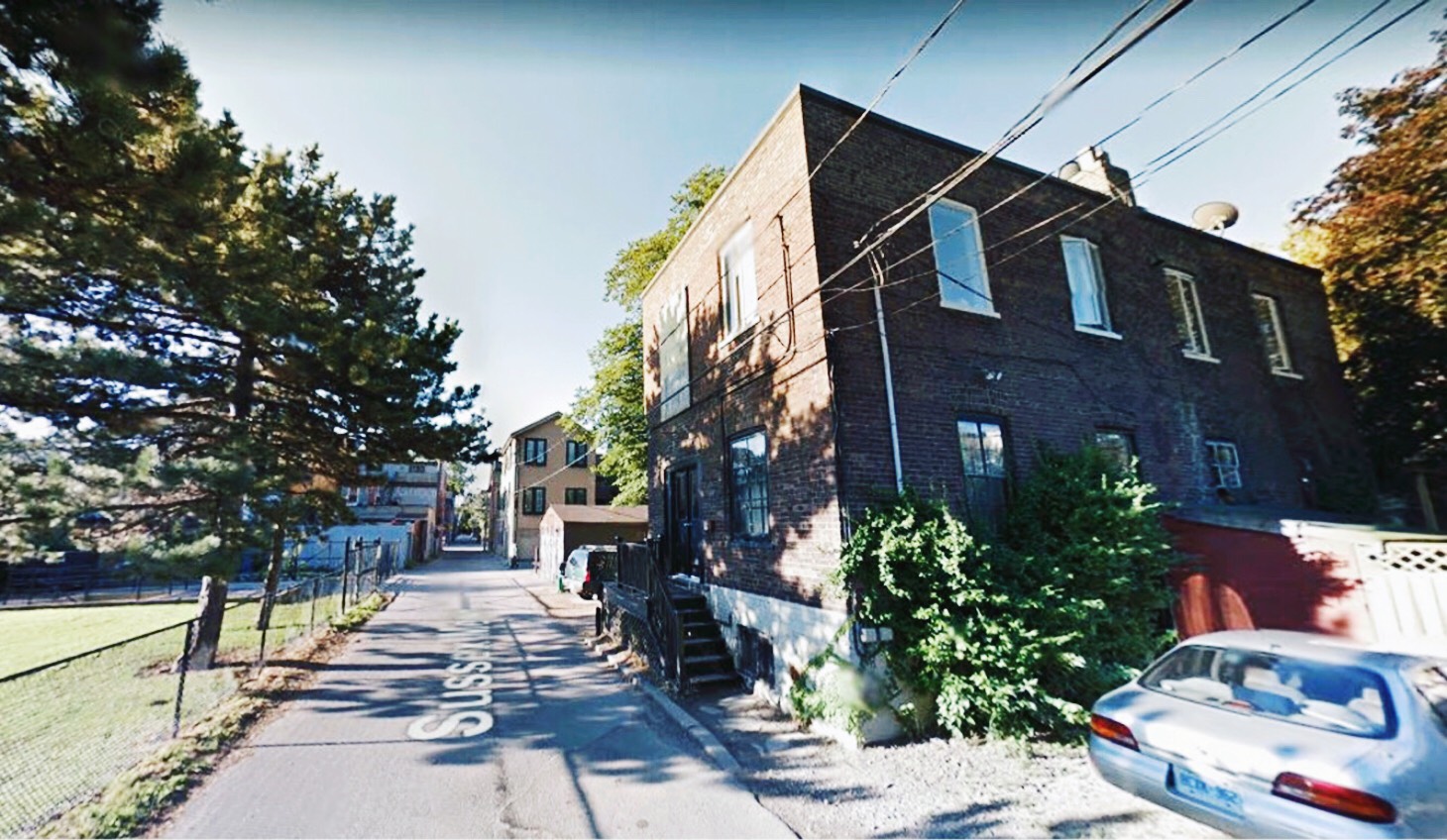

/arc-anglerfish-tgam-prod-tgam.s3.amazonaws.com/public/L2ORG7BGGFDNNMREHQ26GDH35Y.jpg)







