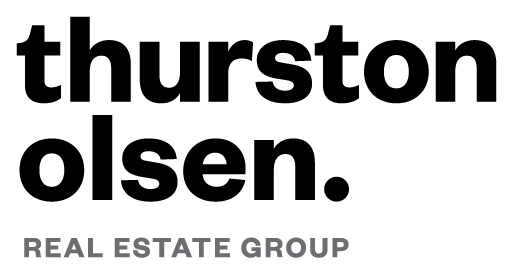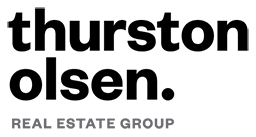
TELEPHONE
Office: 416.465.7850
Fax: 416.463.7850
Ford Direct: 416.356.1011
Chris Direct: 416.995.4717
CONTACT US
785 QUEEN STREET EAST
TORONTO, ON M4M 1H5

TELEPHONE
Office: 416.465.7850
Fax: 416.463.7850
Ford Direct: 416.356.1011
Chris Direct: 416.995.4717
CONTACT US
785 QUEEN STREET EAST
TORONTO, ON M4M 1H5
